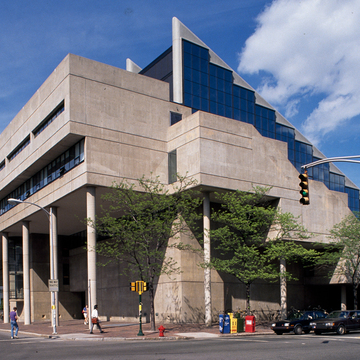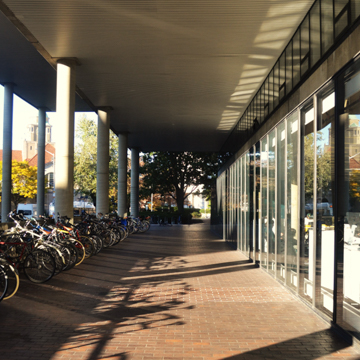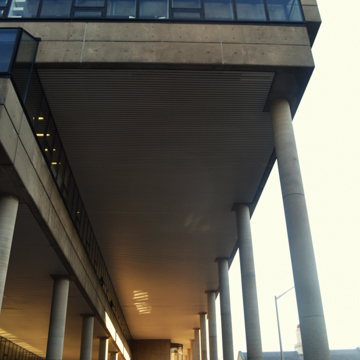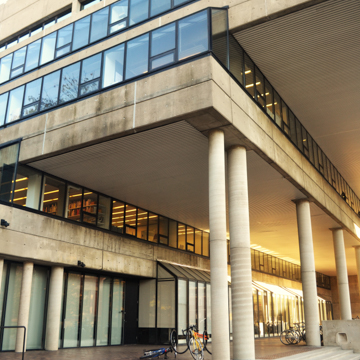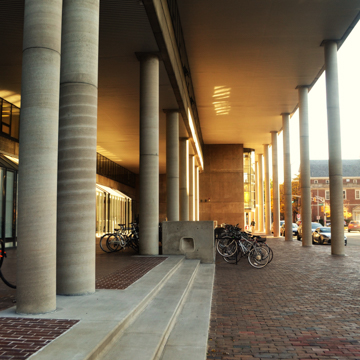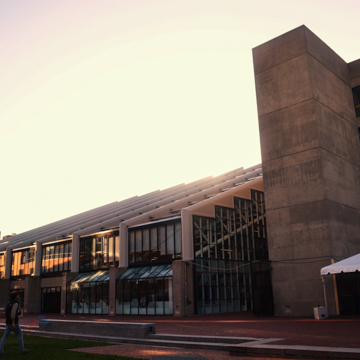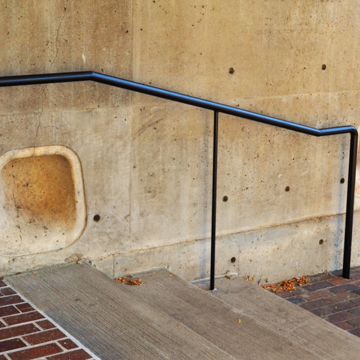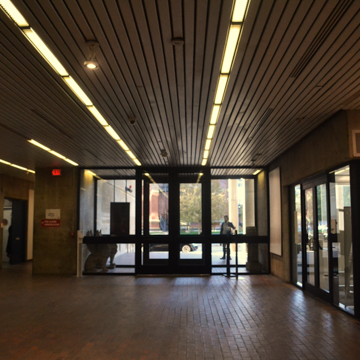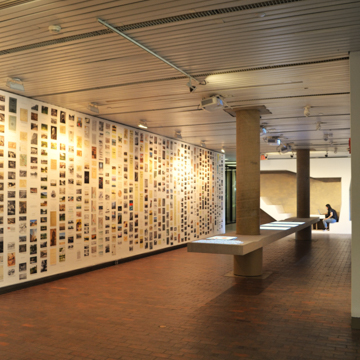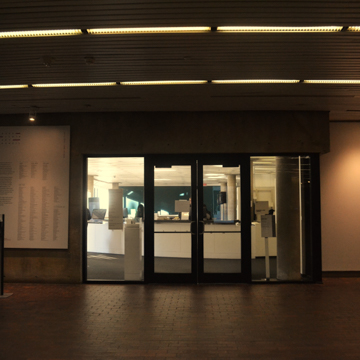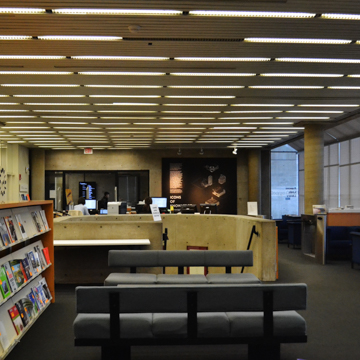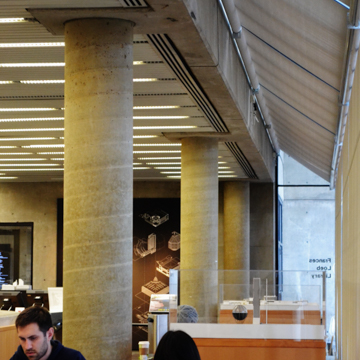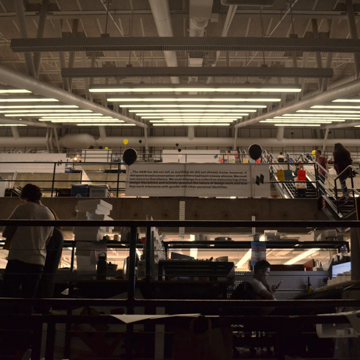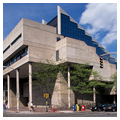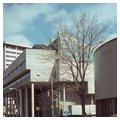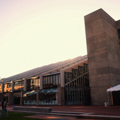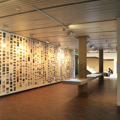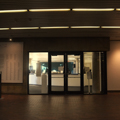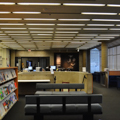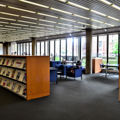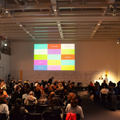The home of the Harvard Design School, the poured concrete Gund Hall features a distinctive stepped, trussed glass roof that covers a vast drafting space inside, arranged on a series of terraces descending to the rear facade. As if paying respect to Memorial Hall (NY1), the mass of the building rises to meet its older neighbor. The covered arcade of the Quincy Street facade offers shelter to the pedestrian, and the windows opening onto the reading room of the Loeb Library further connect the building to the street. In the entrance foyer and corridors, architectural exhibitions are
You are here
Gund Hall
1969, John Andrews, Anderson and Baldwin. 42–46 Quincy St.
If SAH Archipedia has been useful to you, please consider supporting it.
SAH Archipedia tells the story of the United States through its buildings, landscapes, and cities. This freely available resource empowers the public with authoritative knowledge that deepens their understanding and appreciation of the built environment. But the Society of Architectural Historians, which created SAH Archipedia with University of Virginia Press, needs your support to maintain the high-caliber research, writing, photography, cartography, editing, design, and programming that make SAH Archipedia a trusted online resource available to all who value the history of place, heritage tourism, and learning.





















