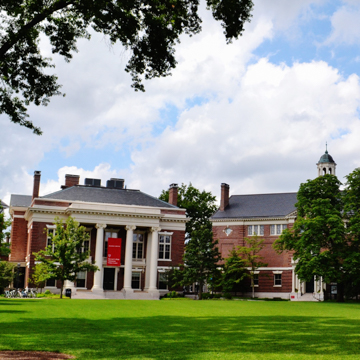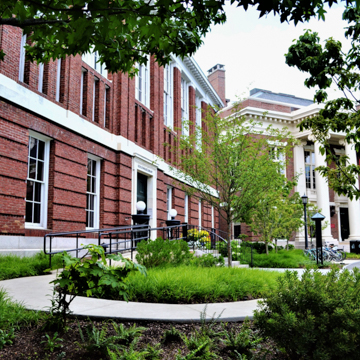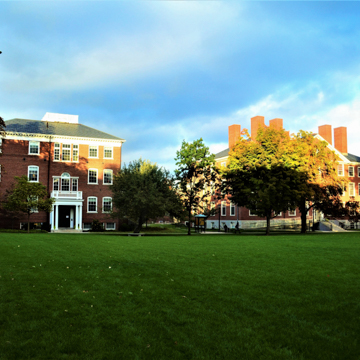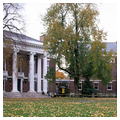Once the college had purchased Fay House (RA11), it began buying other property on the block and erecting new structures. Charles McKim designed Hemenway Gymnasium in 1898–1899 to harmonize with Fay House through its red brick, cornice line, and massing. But where Fay House was relatively austere, McKim favored a more embellished approach, anticipating his Harvard Union (see HY18) of 1900–1902.
In 1904, A. W. Longfellow designed Agassiz House, located next to the gymnasium, to include a theater, sitting room, and lunchroom. With its monumental Ionic portico, Agassiz House provided a focus to the emerging row of buildings, while it continued the cornice line that they had established.
By 1906, landscape architect Arthur Shurcliff encouraged the college to develop the entire block, siting new buildings at its perimeter, set close to each other, and overlooking a quadrangle. Radcliffe ultimately realized this vision; furthermore, its planning inspired Charles Coolidge in his cloistering of Harvard Yard with the freshman dormitories in the 1920s.
Three later buildings have given definition to Radcliffe Yard. Winslow and Bigelow designed the Radcliffe (now Schlesinger) Library in 1907 to defer to Agassiz House's restrained detailing. A 1926 plan for the quadrangle by Perry, Shaw and Hepburn was followed by their design of Longfellow Hall in 1929–1930. Modeled after Bulfinch's University Hall (HY6.2) in Harvard Yard but in red brick with white detailing instead of stone, the Radcliffe building, like the River Houses (HS8), affirmed the importance of Harvard's early campus architecture. Coolidge and Carlson reinforced this relationship with Harvard Yard in their 1931–1932 design of Byerly Hall. The building is massed to suggest Stoughton Hall (HY4.3), a rectangular block under a hipped roof, with a pedimented central pavilion.
During the second half of the century, the character of Radcliffe Yard began to change. In 1962, Longfellow Hall was sold to the School of Education, and a few years later, Byerly Hall became the Harvard Admissions Office. In the 1970s Radcliffe College gradually merged with Harvard University, culminating in 1999 with the end of Radcliffe as an undergraduate institution; women now are admitted directly to Harvard College. Some of Radcliffe's programs continue as the Radcliffe Institute for Advanced Study, based in Fay House (RA11), where the college took root.






















