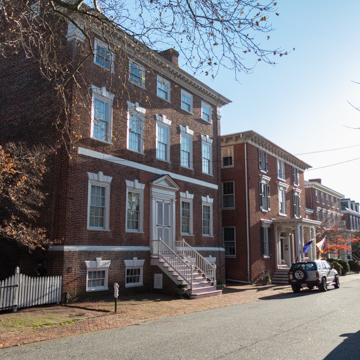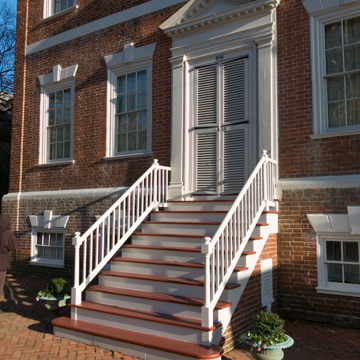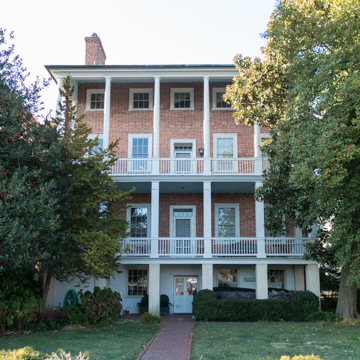You are here
Denton House
Built for a wealthy local merchant, Denton House is among Chestertown’s finest residences, exemplifying the town’s eighteenth-century prominence as Maryland’s chief shipping port for tobacco and wheat. The detached town house stands three stories in height above a raised basement and is a full five bays in width, thus commanding a dominant presence along Water Street, where Chestertown’s most fashionable merchant- and planter-class dwellings were built. It is an exceptional example of the transition from the Georgian to the Federal style, featuring narrow-gauged Flemish bond brick with molded water table and belt course, corner pilasters, large-scale windows with thin muntins and flat-arch lintels with keystones, and an extraordinary Corinthian cornice that is elaborately hand-carved and includes a rosette motif that repeats in the flanking pilaster capitals.
The house was erected on two of the town’s “water lots” fronting the Chester River and has a double-height porch along the rear facade to take advantage of its privileged site. Slightly banked, the basement to the rear is at ground level, where the original kitchen and dining room were located. The elaborate drawing room and library were on the first floor, also commanding superb vistas of the surrounding riverfront landscape. Denton House is recognized for its fine interior appointments, so much so that those from one room were removed to create the “Chestertown Room” at Winterthur Museum in 1926.
Chestertown was first established as New Town in 1698, the site of a county courthouse and one of Maryland’s six designated ports of entry (it was renamed Chestertown in 1780). However, it did not develop significantly until about 1730, when the current town grid was established. Chestertown’s heyday was the period between 1750 and 1790, when it functioned as the primary shipping port for tobacco and wheat on the Eastern Shore. It was during this period that the wealthy planter and merchant classes erected the town’s finest buildings and residences, of which Denton House ranks among the very best. It is one of numerous eighteenth-century houses, including Wide Hall (1769), Ringgold-Pearce (1767), and the Custom House (1746), to substantiate the claim that Chestertown is second only to Annapolis in its collection of fine colonial-era Maryland houses. In addition to its prominence as a significant commercial port and its location en route to Philadelphia to the north and Virginia to the south, Chestertown was the seat of county government and a center for culture and learning, including Washington College, founded in 1782. Although by 1800 it was overshadowed by the port at Baltimore, Chestertown remained significant to the development of Maryland’s Eastern Shore throughout the nineteenth and twentieth centuries.
The original owner of Denton House was likely Thomas Smythe, one of Chestertown’s wealthiest merchants and a patriot who helped to secure supplies for the Continental Army during the American Revolution. Smythe also played a prominent role in state and local politics as a Judge of the Court for Kent County, a member of the Maryland Conventions of 1774 through 1776, and a member of the Council of Safety for the Eastern Shore. The house was sold in 1787 to Peregrine Letherbury, a practicing Chestertown attorney and Washington College’s first professor of law. It was purchased in 1877 by a granddaughter of Thomas Smythe, Elizabeth Willson Brown, who operated it as a school for girls. In 1938, Frances Denton, a private secretary to Colonel Edward House, purchased the house. It was deeded to Maryland Historical Trust in 1968 to secure its preservation. It was subsequently restored and is once again in private ownership.
References
Bourne, Michael, “Chestertown Historic District Nomination,” Kent County, Maryland. National Register of Historic Places Inventory–Nomination Form, 1976. National Park Service, U.S. Department of the Interior, Washington, D.C.
City of Chestertown, “Chestertown Historic District Nomination, Boundary Extension,” Kent County, Maryland. National Register of Historic Places Inventory–Nomination Form, 1983. National Park Service, U.S. Department of the Interior, Washington, D.C.
Parish, Mrs. Preston, “Denton House (Denton-Weeks House, River House, Smyth-Letherbury House),” Kent County, Maryland. National Register of Historic Places Inventory–Nomination Form, 1971. National Park Service, U.S. Department of the Interior, Washington, D.C.
“Smythe-Letherbury House,” Chestertown, Kent County, Maryland. Historic American Buildings Survey, National Park Service, U.S. Department of the Interior, 1973. From Prints and Photographs Division, Library of Congress (HABS No. MD-231).
Writing Credits
If SAH Archipedia has been useful to you, please consider supporting it.
SAH Archipedia tells the story of the United States through its buildings, landscapes, and cities. This freely available resource empowers the public with authoritative knowledge that deepens their understanding and appreciation of the built environment. But the Society of Architectural Historians, which created SAH Archipedia with University of Virginia Press, needs your support to maintain the high-caliber research, writing, photography, cartography, editing, design, and programming that make SAH Archipedia a trusted online resource available to all who value the history of place, heritage tourism, and learning.






















