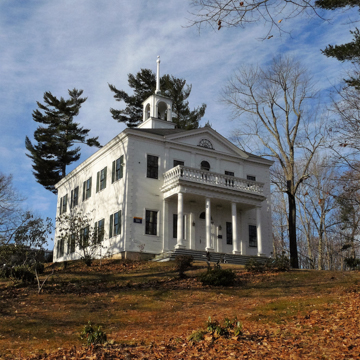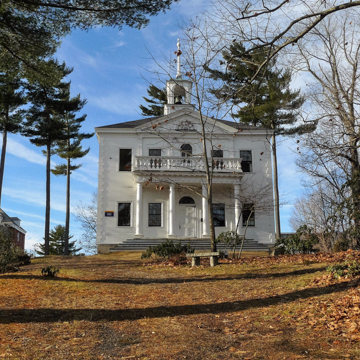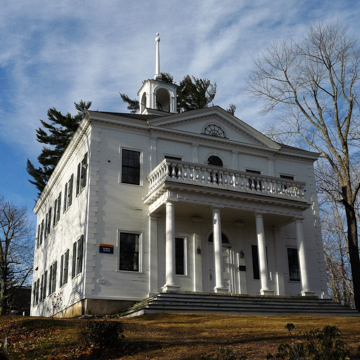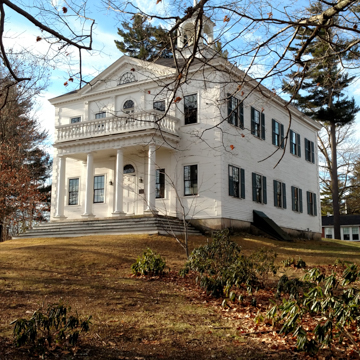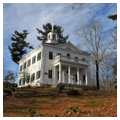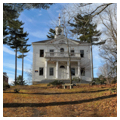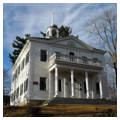You are here
Academy Building
The Gorham Academy was built in 1806 by Samuel Elder. This hillside school graced the prosperous rural market town of Gorham, located near Portland in southern Maine and home to the prominent Longfellow and Baxter families. Not only was the school reputed for its many graduates who went on to have distinguished careers, but it is also one of the best examples Adamesque architecture in New England.
The two-story, wood-framed building is classically symmetrical with a hipped roof and boasts a centrally located, square wooden cupola. The cupola has four arched openings and a wooden spire. Measuring 40 feet wide and 50 feet long, the building rests on a cut granite foundation. The side-end walls are finished with white-painted, narrow shiplapped clapboards. Flush molding surrounds the six-over-six modern windows, the only alteration to the academy’s exterior. Encircling the entire building is a modillion cornice with narrow bead molding. The academy’s four corners are finished with wooden quoins.
Its Adamesque facade is truly impressive, bearing a highly dignified, classically detailed portico and pediment. A balcony projects from the second floor and is supported by four Doric columns that form a wide portico approached from three directions by granite stairs. Four pilasters frame the entrance door, with a pair of windows located on either side of the doorway. The six-paneled door resides in an arched opening with a fanlight above. Mirroring the first floor, four Ionic pilasters adorn the second-floor level, framing a central door with a fanlight above and the first of the two windows on either side of the doorway. The pilasters support a large pediment that has an identical raking cornice to that of the main roof, from which it protrudes. The pediment is decorated with a molded relief of a fanlight.
Incorporated in 1803 as an academy for young boys, the school later organized jointly with a female seminary. When Gorham Academy closed in 1877, the buildings and grounds were leased in 1878 to the state for use by the newly created Gorham Normal School, now the University of Southern Maine. Although owned by the Gorham Academy Association, the Academy Building remains in use by the University of Southern Maine and currently houses arts offices and classrooms.
References
Hansen, Janet. “The Architecture of Maine’s Schools.” In Maine Forms of American Architecture, edited by Deborah Thompson. Camden, ME: Downeast Magazine, 1976.
Wengren, Mary-Eliza, “Gorham Academy,” Cumberland County, Maine. National Register of Historic Places Inventory-Nomination Form, 1973. National Park Service, U.S. Department of Interior, Washington, D.C.
If SAH Archipedia has been useful to you, please consider supporting it.
SAH Archipedia tells the story of the United States through its buildings, landscapes, and cities. This freely available resource empowers the public with authoritative knowledge that deepens their understanding and appreciation of the built environment. But the Society of Architectural Historians, which created SAH Archipedia with University of Virginia Press, needs your support to maintain the high-caliber research, writing, photography, cartography, editing, design, and programming that make SAH Archipedia a trusted online resource available to all who value the history of place, heritage tourism, and learning.














