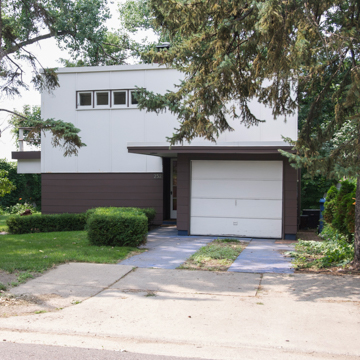You are here
Faulkner House
The Faulkner House was the first residence built in Minnesota inspired by the International Style. Three bachelors who were on the faculty at the University of Minnesota commissioned it: Ray Faulkner, Edwin Ziegfeld, and Gerald Hill. All three were interested in modern design, and Faulkner and Ziegfeld co-authored the 1941 book Art Today, a manifesto on the relationship between visual arts and the quality of life.
To design their home, the men turned to the newly established firm of Close and Scheu Architects (later Elizabeth and Winston Close, then Close Associates), at the time the only architectural practice in Minnesota committed exclusively to modern design. The house, which stands across Bedford Street from the 1934 Malcolm and Nancy Willey House designed by Frank Lloyd Wright, was the firm’s “Opus One.”
Elizabeth Scheu was born in Vienna and raised in a house designed for her parents by Adolf Loos in 1912. The experience of growing up in the radically modern house—one of Loos’s key works—influenced Scheu’s choice of career and her architectural aesthetic. The rectangular masses, flat roofs, horizontal strip windows, and absence of ornamentation of the Faulkner House reflect Scheu’s European training and International Style design preferences. Scheu and Winston Close met in 1935 as graduate architecture students at Massachusetts Institute of Technology, where Scheu also completed her undergraduate degree in architecture. The couple married in 1938.
The exterior of the house is sheathed in horizontal redwood siding and resin-bonded plywood. The Closes added an unexpected touch of color and playfulness to the property by using blue-tinted concrete for the driveway. Interior finishes included exposed brick, Gumwood veneer, and Homasote, a cellulose-based fiber wall board not commonly used in residences. However, the Closes chose to employ Homasote on many interior walls and ceilings because they appreciated the modular possibilities of the large sheets in which it was produced, and because it was a low maintenance, tough, and durable product. The use of warm wood on the interiors, while somewhat atypical for houses inspired by the International Style, is reminiscent of Loos’s extensive use of wood on floors and walls in the Scheu house in Vienna.
Within a year, Faulkner and Ziegfeld moved on to other educational institutions. In 1939, Gertrude and Benjamin Lippincott purchased the house, and in 1940 hired Close Associates to design an addition.
In the early years of their practice, the Closes enjoyed extensive patronage within University of Minnesota circles where their design sensibilities resonated with potential clients, several of whom were European and, like the Closes, were in the vanguard of modernism in Minnesota. In its singularity, the Faulkner House was an object of curiosity, interest, dismay, and admiration. As such, it served to raise awareness of—and initiate debate about—modern architecture in the state.
References
Close, Elizabeth “Lisl” Scheu, F.A.I.A. Interview by Jane King Hession. Unpublished transcript, 2000-2001. Minnesota Historical Society, Minneapolis.
Faulkner House project files, Close Associates papers (N 78), Northwest Architectural Archives, University of Minnesota Libraries, Minneapolis.
Soth, Lauren. “The Art Today House and Its Aftermath: A Case History in Architectural Patronage.” Unpublished paper, n.d.
Writing Credits
If SAH Archipedia has been useful to you, please consider supporting it.
SAH Archipedia tells the story of the United States through its buildings, landscapes, and cities. This freely available resource empowers the public with authoritative knowledge that deepens their understanding and appreciation of the built environment. But the Society of Architectural Historians, which created SAH Archipedia with University of Virginia Press, needs your support to maintain the high-caliber research, writing, photography, cartography, editing, design, and programming that make SAH Archipedia a trusted online resource available to all who value the history of place, heritage tourism, and learning.








