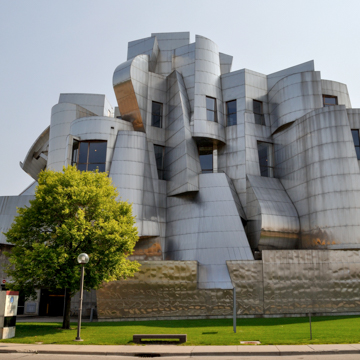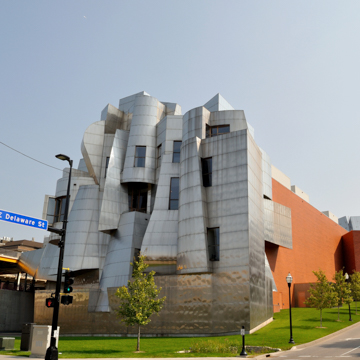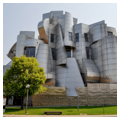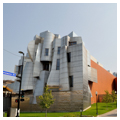The Frederick R. Weisman Art Museum, completed in 1993, is situated on the Minneapolis campus of the University of Minnesota, atop the gorge of the Mississippi River. The building is best known for its monumental western facade, which is clad in stainless steel and faces the river and downtown Minneapolis. This side of the building, rising five stories, consists of a series of curved, geometric forms projecting in and out of the plane established by the building’s foundation; these forms extend to a loosely-defined central peak approximately one story above the museum’s roofline. Two irregularly spaced rows of windows towards the top define the building’s gallery and administrative floors. The Weisman’s north facade is similarly sculptural and steel-clad, dominated by a trio of projecting canopies, one of which covers a wood-trimmed glass prism that serves as the museum’s main entrance.
The eastern and southern facades are more restrained: they are clad primarily in brick, their geometry is more rectilinear, and they blend more easily into the surrounding campus buildings than the Weisman’s more dynamic north and west elevations. The southeast corner of the museum is defined by a trio of cubic galleries cantilevered radially from the main structure of the museum. These galleries were added in a 2011 expansion, which added 8,100 square feet of gallery space to the museum’s original 11,000 square feet. The north side of the museum also saw significant modification during this expansion, with one of its canopies replaced and a new gallery added to the north side. The building’s western side was largely untouched.
Internally, the Weisman’s primary public area consists of the galleries and event space on Level 1; the galleries are uniformly white-walled and high-ceilinged, with an unusual skylight system providing natural light modulated to a level safe for works of art. As in many of Frank Gehry’s museum designs, while the gallery walls are laid out in a generally rectilinear fashion, their shapes often relate directly to the undulating exterior and the spaces are often topped with decorative cutouts before the walls reach the ceiling. The bottom levels of the building house a parking garage, with a loading dock (concealed behind a metal-clad screening wall) and staff workspace abutting to the south. The top floor (Level 2) houses staff workspace, a mechanical room, the museum’s public restrooms, and a terrace open to the public during temperate months.
The Weisman was Gehry’s first use of the metal-clad, curved-forms he developed using the C.A.T.I.A. software he would subsequently deploy in such high-profile projects as the Guggenheim Museum Bilbao, Walt Disney Concert Hall, and Pritzker Pavilion. Because Gehry returned to the Weisman nearly twenty years after its completion for the 2011 expansion, the northern and eastern elevations look more “late Gehry” than the southern and western ones. This is particularly apparent if one compares the canopies on the north side of the building: the eastern two dating from 2011 have a more fluid curvature and exposed support structure, while the western one, original to the building, has a noticeably more restrained curve and a support structure clad in the same stainless steel panels as the rest of the facade.
Serving as the University of Minnesota’s campus art museum, previously located on campus in Northrop Auditorium, it is named in honor of Frederick R. Weisman, who was a major donor. Weisman, a noted philanthropist and art collector, was born in Minneapolis and attended the University of Minnesota.
References
Frederick R. Weisman Art Museum. The Building: Weisman Art Museum, Frank Gehry Designs. Minneapolis: Frederick R. Weisman Art Museum, 2003.
Millett, Larry. AIA Guide to the Twin Cities: The Essential Source on the Architecture of Minneapolis and St. Paul. St. Paul: Minnesota Historical Society Press, 2007.
Ragheb, J. Fiona. Frank Gehry, Architect. New York: Guggenheim Museum Publications, 2001.
“Weisman Art Museum.” University of Minnesota. Accessed November 3, 2016. http://www.weisman.umn.edu.





















