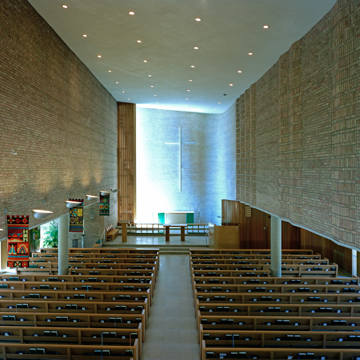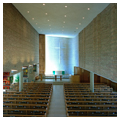Designed and constructed in 1948–1949, Christ Church Lutheran is one of the most celebrated works of Eliel Saarinen, who was among the most important architects and architectural educators of the twentieth century. Emigrating from his native Finland in the 1920s, Saarinen began a long and successful association with the newly founded Cranbrook Academy of Art as campus architect, instructor, and eventually president of the institution.
Christ Church Lutheran is located on a corner in a quiet, middle-class neighborhood in south Minneapolis, a surprising location for a building that would receive such acclaim. For a number of years, the congregation had contemplated building a new Gothic Revival church, but the Great Depression and later World War II halted its plans. When Reverend William A. Buege became the new pastor of Christ Church Lutheran as the war came to an end, he and his church building committee learned that, because of rapidly rising building costs, their proposed Gothic Revival church was now estimated at $367,000, exclusive of the stained glass windows and furnishings. Unable to fund the planned building, Buege sought out a more economical solution. A colleague of his described the merits of Scandinavian ecclesiastical design, noting its simplified lines conformed more closely to the liturgical practices of the Lutheran church in the modern era and, importantly, it had a lower construction cost. This discovery prompted Buege to contact Eliel Saarinen, son of a Lutheran minister, about designing the church, despite concerns that his fee would be too high. Years later when Buege wrote about his initial discussions with Saarinen, he recalled that, “I asked him if it were possible in a materialistic age like ours to do something truly spiritual. He soon showed me.”
Saarinen presented the congregation with preliminary sketches in June 1948 and the final drawings were completed the following September. The groundbreaking ceremonies were held on November 14, 1948. In a wonderfully evocative photograph, the entire congregation is pictured on the construction site during the ceremony. In the immediate postwar years, though commercial architecture came under the influence of modernism, the expected architectural expression for religious buildings was Gothic or Romanesque Revival. As Saarinen’s building took form, some people found its modern design was so unusual that they were convinced the congregation was building a factory rather than a church.
The church is essentially a large rectangular volume, 130 feet long, 55 feet wide, and 35 feet high. One-story projections extend the length of the building along both of the long sidewalls. The building’s steel frame is clad with a multi-colored brick, including tan, rust, and a deep wine colors. The trim is a buff-colored Mankato dolomite. A tower is positioned to the south and is connected to the church by a glazed passageway. The tower rises to a height of 88 feet, with a 32-foot-high aluminum cross affixed to its top. Notable exterior design features include four sculpted stone panels on the east facade by William McVey of Cranbrook, three raised brick crosses positioned on the upper wall surface of the south elevation, and a large 32-foot-tall window that illuminates the chancel.
The interior of the church is finished with a rose-colored Chicago common brick. The aisles and chancel are paved with Winona travertine marble and the interior woodwork is white oak and white pine. The nave features a central aisle flanked by 20 rows of pews, providing seating for 600. The pews extend from the high central volume of the nave into the one-story wings. This gives the soaring nave a sense of intimacy, preventing what otherwise might have been a cavernous feeling. The rear of the chancel has a curved brick wall washed lightly with white paint and a 16-foot-high aluminum cross. Natural light shines dramatically into the chancel through the full height window to the south. The pronounced shadow cast by the cross changes constantly with the varying daylight, creating a highly evocative effect. None of the walls in the church are exactly parallel. In addition, the ceiling is slanted and even the balcony railing is canted forward. This was done intentionally to promote the building’s acoustics by avoiding the parallel surfaces that reverberate and echo sound.
The church was completed in late 1949 at a total cost of $336,211.92, considerably less than the estimate for the proposed Gothic Revival church. Modernism had prevailed. Buege presented Saarinen with a gold key to the church at the dedication ceremony on December 1, 1949. In an article on the dedication ceremony, the Minneapolis Star reported that, “(Saarinen) took the job after Mr. Buege told him he wanted ‘an honest church.’ Saarinen commented that the ‘Gothic period expired in 1100. Each time produces its own style of architecture.’” Christ Church Lutheran was Saarinen’s last completed design. He died the next year at Cranbrook on July 1, 1950.
At the time of this commission, Saarinen was on the leading edge of the modernist movement and played a pivotal role in the emergence of modernist religious architecture in the United States. In Christ Church Lutheran, through his adept use of materials, proportion, and light, he created a building with great dramatic effect and architectural impact, yet one that also retained a human scale and possessed a feeling of serenity and repose, qualities that distinguished Saarinen’s work from that of many of his fellow modernists. Upon its completion, the church received high acclaim and became an immediate icon of modernism. The building’s warmth and humanity, and, not inconsequentially, affordable design, provided an average congregation in the United States with an appealing alternative to traditional church architecture.
In just over a decade, the church was expanded with the addition of an Education Wing. This time Buege asked Eliel Saarinen’s son, Eero, to serve as the architect. When Buege approached him about the project, the younger Saarinen was at the height of his career, with some of his most important works on the drawing board, including the TWA Terminal and Dulles Airport. That Eero agreed to accept this modest commission reflects his personal and professional relationship with his father. Buege believed that Eero accepted the commission because he did not want the work of another architect to detract from his father’s church design. Eero, himself, was quite capable of producing a dramatic design that could have easily overshadowed the church. Instead he chose the opposite approach with a sensitive and complementary design.
Because Eero was concerned that the heavy workload in the Saarinen office might delay the addition, he asked architect Glen Paulsen to assist with the project. Paulsen had worked in the Saarinen office for eight years and had also spent one year in New York City working for the modernist design firm of Knoll Associates. Paulsen remarked that, in the design, “the attempt was to create a totally related subordinate building to the inspiring mass of the church.”
The Education Wing is a large one-story building measuring 163 by 124 feet; it also includes a full basement. The addition is constructed with brick identical to that used on the church and includes many similar design features. The main level includes six classrooms, a kindergarten, and an adult lounge. The lower level includes a gymnasium with a stage, a kitchen, a library, offices, and several multi-purpose rooms. The interior of the Education Wing features a number of finely detailed spaces. The adult lounge is a particularly refined space and includes a window wall, teak paneling, and a fireplace with a stone surround.
Paulsen explained that it was particularly important to Eero that the addition had a low profile. To this end, Eero positioned the two-story gymnasium at the basement level in order to limit the height of the building to one story at street level. Paulsen also explained that one of the final changes to the plans was omitting a clerestory that was planned over a hallway adjacent to the classrooms; instead they designed a rounded skylight with a lower profile so as not to project too high above the roofline.
The Education Wing is connected to the church with an arcade that links the main entrance to the east side of the addition. A one-story connection links the buildings to the west. The intervening space forms a landscaped courtyard with raised planters and a central fountain. The courtyard also separates the church from the Education Wing in order to limit the impact of the addition on the church.
The working drawings for the Education Wing were completed on June 30, 1961 but Eero did not live to see the construction of the addition; he died on September 1, 1961 at age 51. The Education Wing was built according to his plans and was completed in 1962. Just as he had with Eliel Saarinen, Buege developed a deep personal friendship with Eero, even presiding over the wedding ceremony of Eero’s second marriage.
In 1977, Christ Church Lutheran was awarded the Twenty-Five Year Award from the American Institute of Architects (AIA) to honor the building’s enduring significance. The AIA noted that, in Christ Church Lutheran, “art, science, and faith achieve a serene harmony in this church whose spirit and simplicity of form recall the early Christian era. A living symbol of architectural integrity, it has provided inspiration and guidance to countless architects.” Historian and Saarinen biographer Albert Christ-Janer has observed that Christ Church Lutheran is considered by many to be Eliel’s masterwork. Designated a National Historic Landmark in 2009, the church is without precedent in ecclesiastical architecture because of its focused design, lighting, and acoustics.
References
Anderson, Rolf T., “Christ Church Lutheran,” Hennepin County, Minnesota. National Historic Landmark Inventory-Nomination Form, 2008. National Park Service, U.S. Department of the Interior, Washington D.C.
Buege, William A. Letter to Rolf T. Anderson. December 5, 2000. Christ Church Lutheran Archives, Minneapolis, Minnesota.
Christ-Janer, Albert. Eliel Saarinen: Finnish American Architect and Educator. Chicago: The University of Chicago Press, 1979.
Christ-Janer, Albert, and Mary Mix Foley. Modern Church Architecture. New York: McGraw Hill, 1962.
Minneapolis Star, December 5, 1949.
Paulsen, Glen. Interview by Rolf T. Anderson. Minneapolis, MN, August 25 and November 25, 2007.




