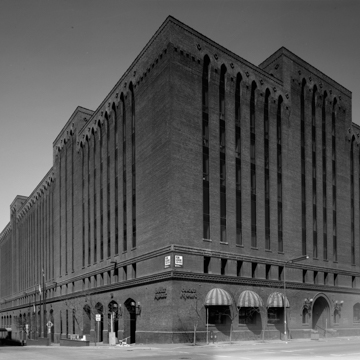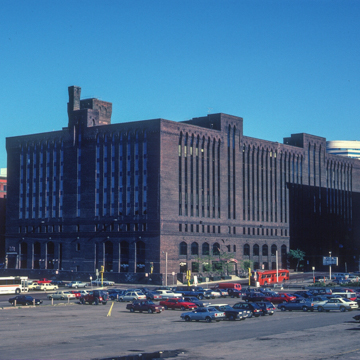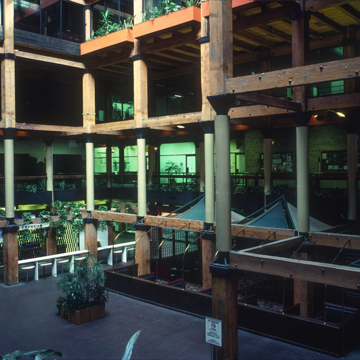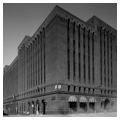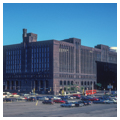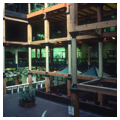You are here
Butler Square
In Minneapolis in the late 1880s and 1890s, railway business was booming and the city’s warehouse district was expanding. Land in this area adjacent to the business district and west of the Mississippi River was still inexpensive and, with the railroad making it accessible, it was ripe for development.
Butler Square, in the southern part of the warehouse district, housed the inventory and showroom of the Butler Brothers Company, a Boston-based mail order retailer seeking to continue its western expansion by taking advantage of Minneapolis’s key position in railway distribution. In 1900, Levi Butler purchased the site in partnership with T.B. Walker, founder of the Walker Art Center and developer of what would become Butler Square.
Walker turned to Harry Wild Jones to design a nine-story, 50,000-square-foot warehouse using a heavy timber frame built with local Douglas fir harvested from Walker’s private property. Its red brick exterior and towered massing give the building a weighty presence that is enhanced by its minimal ornamentation. Beyond articulated belt courses separating the ground and mezzanine levels, the decoration of the building is limited to the cornice area, which is perhaps best characterized as stylized machicolation. Originally, the windows were arranged in vertical strips slightly recessed from the building’s brick skin and extending up the nine-story facade with thick brick piers in between. Today, these have been filled with expansive plate glass rising up across the original apertures and the spandrels.
When trucking replaced rail as the principal transportation of goods in the mid-twentieth century, Butler Square, like rail-accessible warehouses across the country, gradually became obsolete. Though it was used for storage in the 1950s, by the 1960s it was empty. Shortly after it was placed on the National Register of Historic Places, the eastern portion of the warehouse was renovated for mixed-use office and retail space by developer Charles Coyer and architects Miller, Hanson, Westerbeck, and Bell in association with Arvid Elness. Though the renovation included a sensitive restoration of the facade, its focus was the sky-lit atrium the architects carved out of the interior. Not only did this create a dramatic central space, it dramatically increased the amount of natural light that entered the building—and the new interior office spaces it now housed. This renovation won several awards, including one from the American Institute of Architects in 1975.
In 1980, James Binger, Butler Square’s new owner, undertook a renovation of the western half of the building that included glass elevators and exposed beams. This renovation also focused on building performance in terms of energy and efficiency. In 2009, Butler Square became LEED certified, making it the first of its kind. The renovated interior is overwhelming; wooden beams intersect and overlap in a design scheme that suggests pockets of air counterbalanced with glass-walled offices. At a glance, it is hard to decipher the defined spaces. Various art installations tower above while sculptures are showcased with natural light that streams through the atrium.
Standing proud and fortress-like, the former warehouse now leases office and retail spaces to a variety of tenants and is open to the public. The simple exterior still exudes its original power and authority while going head-to-head visually with a nearby Minneapolis postmodernist novelty, the Target Center.
References
Butler Square. “The Building.” Accessed September 19, 2015. www.butlersquare.com.
Cavin, Brooks, “Butler Brothers Building,” Hennepin County, Minnesota. National Register of Historic Places Inventory-Nomination Form, 1971. National Park Service, U.S. Department of the Interior, Washington, DC.
Millett, Larry. AIA Guide to Downtown Minneapolis.St. Paul: Minnesota Historical Society Press, 2010.
Roe, Linda K., and Robert E. Rucker. “Human Ecology and Urban Revitalization: A Case Study of the Minneapolis Warehouse District.” Mid-American Review of Sociology15, no. 1 (Winter 1991): 1-16.
“Up, Up and Atrium.” Progressive Architecture56 (October 1975): 74-78.
Writing Credits
If SAH Archipedia has been useful to you, please consider supporting it.
SAH Archipedia tells the story of the United States through its buildings, landscapes, and cities. This freely available resource empowers the public with authoritative knowledge that deepens their understanding and appreciation of the built environment. But the Society of Architectural Historians, which created SAH Archipedia with University of Virginia Press, needs your support to maintain the high-caliber research, writing, photography, cartography, editing, design, and programming that make SAH Archipedia a trusted online resource available to all who value the history of place, heritage tourism, and learning.














