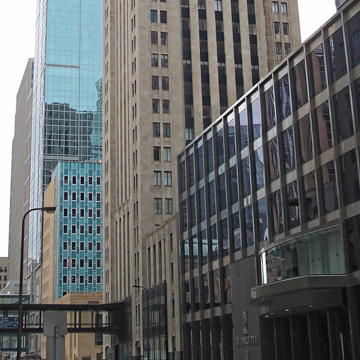The 26-story Rand Tower rises 311 feet in the Minneapolis skyline. Erected in 1929, the limestone and glass exterior echoes that of the Foshay Tower, which opened the same year. Executed in the Art Deco style, both buildings were meant to embody the city’s urbanity and forward-thinking outlook. Both also surpassed the height of the Soo Line building, which had been the tallest building in Minneapolis since 1915. With its decorative and symbolic icons and motifs, the Rand Tower’s history and importance continue to resonate with visitors today.
Aviator Rufus R. Rand (1892–1971), scion of the family that owned the Minneapolis Gas Company, commissioned this building as the company’s headquarters. Today known as Centerpoint Energy, the gas company has evolved, but remains a central economic presence in Minneapolis and in the state. To design his tower, Rand hired Holabird and Root, who became architectural leaders in Chicago following the great fire of 1871. The selection of this firm emphasizes Rand’s own social and business values, and his aim to highlight the modernity of his own company by utilizing a modern architectural style.
Above the Marquette Street entrance, relief sculptures depict two athletic Mercury figures with winged helmets and winged ankles. Surrounded by the rays of the sun, each figure is positioned in a crouching gesture with palms raised and holding biplanes. At Rand’s request, this striking aviation iconography continues throughout the building. Rand flew with the Lafayette Flying Corps for France in World War I. He remained connected to the industry throughout his life and was one of the twelve founders of the Air Force Association. Inside, terrazzo floors with embedded crescent moons and stars lead visitors through the space. Central intersections have geometric and linear starbursts, almost like a directional compass, embedded in the marble flooring; this decorative symbol is mirrored above, etched on the reflective metal ceiling. Most strikingly, Oskar J.W. Hansen’s statue Wings is the central focus of the street-level, marble-clad lobby. The bronze figure stands in a sculpted niche with its winged arms dramatically extended upward and downward. Wings is similar to Hansen’s best known work, the sculptures and reliefs at the Hoover Dam, but his Rand commission obviously reflects his client’s interest in aviation and a desire to create an progressive image of modern America.
The construction of the downtown skyway system of pedestrian bridges beginning in 1959 changed the urban focus of older skyscrapers like the Rand Tower. Though a pragmatic response to harsh Minnesota winters, the skyways shifted attention away from the street level and the lobby. In 1974, the construction of the IDS building served as a central connection for the skyways, establishing the system that today spans eight miles and connects eighty downtown blocks and dozens of buildings, including the Rand Tower.
Today, people traveling from the surrounding downtown buildings on their way to apartments, parking ramps, corporate offices, and skyway level retail outlets pass through Rand Tower, and while they miss the Art Deco splendor of the main lobby, the terrazzo moons and stars will guide them effectively through the building . Rand Tower became a National Historic Landmark in 1994 and is open to the public during regular business and skyway hours.
References
Felton Properties. “Rand Tower.” Accessed September 2015. http://randtower.com.
Guttman, Jon. “Volunteer Fighter Pilots.” Aviation Heritage (March 1992): 30-37.
“Historic Rand Tower.” Paradigm Court Reporting & Captioning — Minnesota Court Reporting and Videography Services – St. Paul & Minneapolis. Accessed September 2015. www.paradigmreporting.com.
Kudzia, Camille, “Rand Tower,” Hennepin County, Minnesota. National Register of Historic Places Inventory-Nomination Form, 1994. National Park Service, U.S. Department of the Interior, Washington, DC.
Millett, Larry. “Soo Line-First National Bank, Minneapolis.” MNopedia, Minnesota Historical Society. Accessed April 2016. http://www.mnopedia.org/structure/soo-line-first-national-bank-minneapolis.
Nathanson, Iric. “Minneapolis Skyways.” MNopedia, Minnesota Historical Society. Accessed April 2016. http://www.mnopedia.org/structure/minneapolis-skyways.
Preserve Minneapolis. “Rand Tower.” Minneapolis Historical. Accessed April 2, 2016. http://minneapolishistorical.org/items/show/105.
Sturdevant, Andy. “1929 Rand Tower Sports Art-Deco Elements — and an Aviation Theme.” MinnPost, May 22, 2013.





