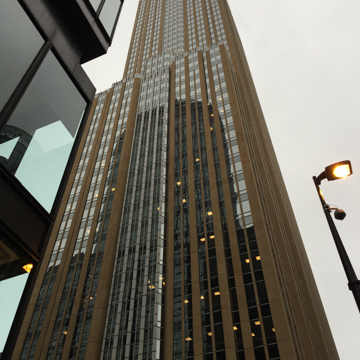You are here
Wells Fargo Center
What is today the Wells Fargo Center is located on the site of the former Northwestern National Bank Building, which was destroyed by fire on Thanksgiving Day in 1982. Norwest Corporation partnered with Houston developer Gerald Hines to replace the destroyed edifice with a postmodern office building inspired by such Art Deco skyscrapers as the RCA Building at Rockefeller Center (1933, Raymond Hood) in New York City and, more locally, with the Foshay and Rand towers. Unlike most of the neighboring buildings, including the IDS Center, which are sheathed in glass, the Wells Fargo Center is covered in stone. Mankato limestone dominates the warmly-toned exterior, though white marble is used in the upper levels of the facade and window surrounds at the base, where red Indian granite cladding is also found. At 774 feet tall, the Wells Fargo Center is one of downtown Minneapolis’s three tallest skyscrapers, the others being Philip Johnson and John Burgee’s IDS Center (792 feet) and Pei, Cobb and Freed’s Capella Tower at 225 South Sixth Street (775 feet). Vertical bands of windows and setbacks accentuate the tower’s height and slender profile. The tower’s two major setbacks, emphasized by their projecting octagonal rooms, reflect the scale of adjacent buildings and are also the building’s most obvious debt to the typical massing of its Art Deco skyscraper precedents. The setbacks are especially visible at night, when they are dramatically floodlit. Despite this, the building excels in energy efficiency. In 2000, the Environmental Protection Agency awarded it an Energy Star score of 93; in 2010 it received a Gold LEED rating for existing buildings.
Argentinian-born architect Cesar Pelli, along with his project architect Jon Pickard, believed that the aesthetic qualities of the design should reflect its location, regional materials, and purpose. The use of local Mankato limestone and the building’s setbacks support his architectural philosophy, as do the skyways on the east and west sides connecting the structure with its neighbors. In addition, the skyway across Marquette Avenue is a collaboration with the Iranian-American sculptor Siah Armajani, who also designed the Iren Hixon Whitney Bridge linking the Walker Art Center Sculpture Garden and Loring Park over I-94.
The building’s grand entrance on Sixth Street is a four-story extension of the main tower and is topped by a large glass rotunda, 100 feet high. Elements salvaged from the old building were reused in the new one, including chandeliers in the rotunda and elevator lobbies, bronze plaques celebrating Minnesota’s industries on the main floor, and cast rails on second-floor balconies. These decorative elements became the core of Norwest’s corporate art collection, parts of which were displayed throughout the building, including the pedestrian corridor and the skyway. Today, the Minneapolis Institute of Art uses the building’s large-scale vitrines for a rotating exhibition of modernist work from its collection. For the original banking space on the ground floor, STUDIOS Architecture of San Francisco designed the modern, black granite bank teller stations with a black granite wall behind them that is broken up by glass prisms lighted from within. After Norwest purchased Wells Fargo and rebranded itself in 1988, the building became home to the Wells Fargo History Museum. Exhibitions are free and open to the public during weekday business hours.
References
Boles, Daralice D. “Made in Minneapolis.” Progressive Architecture70, no. 3 (March 1989): 74.
Goldberger, Paul. “Cesar Pelli Seeks the Perfect Skyscraper.” New York Times, January 15, 1989.
Millett, Larry. AIA Guide to the Twin Cities: The Essential Source on the Architecture of Minneapolis and St. Paul. Minnesota Historical Society Press, 2007.
“Norwest Collects Modernism.” Design Quarterly163 (Winter 1995): 1-32.
“Wells Fargo Center. “ Pelli Clarke Pelli Architects. Accessed October 23, 2015. http://pcparch.com/project/wells-fargo-center.
Writing Credits
If SAH Archipedia has been useful to you, please consider supporting it.
SAH Archipedia tells the story of the United States through its buildings, landscapes, and cities. This freely available resource empowers the public with authoritative knowledge that deepens their understanding and appreciation of the built environment. But the Society of Architectural Historians, which created SAH Archipedia with University of Virginia Press, needs your support to maintain the high-caliber research, writing, photography, cartography, editing, design, and programming that make SAH Archipedia a trusted online resource available to all who value the history of place, heritage tourism, and learning.














