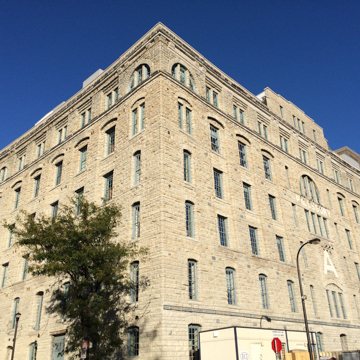You are here
A-Mill Artist Lofts
Minneapolis flourished soon after its founding due to the numerous mills established in the Saint Anthony Falls area of the Mississippi River, where the force of the water was harnessed to power the plants. Charles Alfred Pillsbury founded the Pillsbury A Mill in 1879, the success of which was crucial to the city’s development. The plan for this new Pillsbury mill was to produce the largest quantity of flour then possible by utilizing the most modern techniques and equipment. Pillsbury also wanted the building to be visually appealing, something that was rarely a priority in late-nineteenth-century industrial architecture. He hired notable Minnesota architect Leroy S. Buffington to design the building; construction began in 1880 and was completed the following year.
The flour manufacturing process that took place in the A Mill included sifting, grinding, scaling, separating, and packing, much of it done by heavy machines. This necessitated a large and sturdy structure. Platteville Limestone, from the nearby Saint Anthony Falls, was used for the foundation. Heavy stone covers the exterior with the exception of gravel on the flat roof. Unlike most large nineteenth-century mills, the Pillsbury A Mill never caught fire, so the original wood framework is still intact.
Because Buffington did not retain adequate engineering assistance with his design, the mill had many foundation troubles over the years. As a result of the poor planning and intense vibrations from the many machines utilized in the factory, the building had to be fortified in 1905, with some sections requiring a complete rebuilding. By 1975, steel cables and buttresses were added to the building in order to prevent further bowing of the northeast exterior wall. The base of the walls are 6 feet wide, but narrow to 18 inches at the top. Even with the addition of supports, the top of the walls still bow 22 inches.
Despite the building’s design troubles, the mill was a huge success. Pillsbury A Mill was the leading producer in the industry for 40 years and played a vital role in the development of Minneapolis. In 1966 the building was added to the list of National Historic Places and declared a National Historic Landmark while still in operation.
Two twentieth-century additions to the building each had distinct facades. The face of the main structure is symmetrical and relatively flat, with the exception of the vertical recessed segments for the windows, which creates a columnar effect between them. Due to high production rates, in 1910 a red-tile grain elevator was added to the east side of the building, and in 1914 another grain elevator was added, though this time made of white concrete.
The production of flourmills declined after World War I, but Minneapolis remained the leading city for flour production from 1880 to 1930, earning it the nickname “Mill City.” The area is proud of its milling history and symbols of this heritage are iconic for the area. Production at the Pillsbury A Mill ended in 2003. Though attempts were made to revitalize the building for housing, none were successful until 2013, when developers Dominium hired architects BKV Group to begin renovations of the property for artist lofts. The plan retains the historical facades, but the interiors were transformed into residential and working spaces exclusively for artists. Including apartments ranging in size from studio to 4 bedrooms, with affordable housing options, the former mill also features performance areas, dance studios, and studios for painting, clay, and photography. There are also communal kitchens, gallery spaces, and a fitness center. The red neon “Pillsbury’s Best Flour” sign, which lighted the Minneapolis sky for 70 years, was reinstalled on the roof of the red brick addition of the building in 2015.
References
“About.” A Mill Artist Lofts. Accessed October 15, 2015. http://www.a-millartistlofts.com/.
Kuhlmann, Charles Byron. The Development of the Flour-Milling Industry in the United States, With Special Reference to the Industry in Minneapolis. Clifton, NJ: A.M. Kelley, 1973.
Lissandrello, Stephen, “Pillsbury A Mill,” Hennepin County, Minnesota. National Register of Historic Places Inventory-Nomination Form, 1975. National Park Service, Department of the Interior, Washington D.C.
Writing Credits
If SAH Archipedia has been useful to you, please consider supporting it.
SAH Archipedia tells the story of the United States through its buildings, landscapes, and cities. This freely available resource empowers the public with authoritative knowledge that deepens their understanding and appreciation of the built environment. But the Society of Architectural Historians, which created SAH Archipedia with University of Virginia Press, needs your support to maintain the high-caliber research, writing, photography, cartography, editing, design, and programming that make SAH Archipedia a trusted online resource available to all who value the history of place, heritage tourism, and learning.














