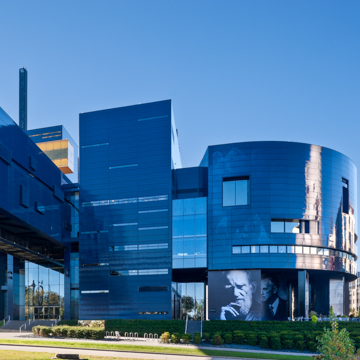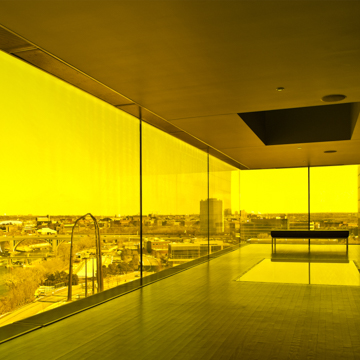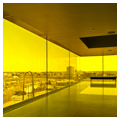Located near the mills on the Mississippi River in Minneapolis, the Guthrie Theater is French architect Jean Nouvel’s powerful interpretation of two distinct precedents: the nineteenth-century milling structures of the surrounding area and the thrust stage of the original Guthrie, designed by Ralph Rapson in 1963 and demolished in 2006.
The 285,000-square-foot building’s daring, engineered forms and industrial scale complement the city’s Mill District, which is centered at this location on both banks of the Mississippi River and includes nearby St. Anthony Falls, the Stone Arch Bridge, the Hennepin Avenue Bridge, and, most prominently, industrial ruins brought together by the Mill City Museum. The western side of the river, where the Guthrie is located, was home to the Washburn A Mill, the world’s large flourmill at a time when Minneapolis was the international flour capital.
The Guthrie Theater’s architectural form is complex yet pragmatic, as it clearly presents its interior arrangement of stages and storage on the exterior. The forms recall the mills adjacent with their functional, vertical, and elemental shapes. The curved structure on the Guthrie’s western elevation echoes the adjacent grain elevators and indicates the presence of the thrust stage within. Inside, the escalators that run from the first floor all the way to the fourth are among the longest in the country. Their extended, gradual rise suggest the long, angled grain conveyors of the mills, and provides visitors with a coherent spatial sequence as they arrive at the various stages within the building. Soaring over the riverfront, LED diodes rise eighty feet above the building and are especially dramatic at dusk. At all hours they display information about the Guthrie and mimic the soaring chimney forms that are part of old power plants and mills.
There is a theatricality to the exterior, not only in its dramatic form, but in its cladding in dark blue metal panels and glass. These CENTRIA Formawall Dimension Series panels were the result of many studies by the architectural team. The insulated metal composite panels have a one-piece design that permits a complete, thermally efficient, high-performance wall to be installed quickly and economically. At the entrance level, the panels are screen printed with supergraphic images of famous playwrights, a bold visual device that offers a reminder of the long history of the theater. The darkness allows the building to disappear as the sun sets along the Mississippi. At dusk, as the sky darkens and show times begin, audiences experience a building that begins to glow from within as they are welcomed as a new part of theater history at the Guthrie.
Another key component of the building is the “Endless Bridge,” a cantilevered steel-truss structure extending 178 feet from the building above the West River Parkway and toward the Mississippi River—the longest utilized cantilevered space in the world when completed in 2006. It has a tiered seating area and windows that are set at predetermined sightlines to frame the view of the surrounding landscape. Theatergoers can visit this space before, during, or after a performance, capturing the landscape and city as part of the experience.
A variety of theatrical approaches are possible for Guthrie productions because of the three different stages within the building: the 1,100-seat Wurtele Thrust Stage, the 700-seat McGuire Proscenium Stage, and the-250-seat Dowling Studio. The Wurtele stage design reflects the innovative precedent of the original 1960s stage, designed by Sir Tyrone Guthrie, Tanya Moiseiwitsch, and architect Ralph Rapson at Vineland Place. They conceived of a space for Shakespearean theater, set on an irregular 1,120-square-foot, seven-sided stage that thrust into the audience. The Wurtele Thrust Stage occupies levels three, four, and five of the new Guthrie and mimics this same form. (The memorial service for Ralph Rapson was held in the Wurtele Theater in 2008.) The McGuire Proscenium Stage features a traditional design and is located on levels three and four. As the smallest of the three theaters, the Dowling Studio contains movable seats for experimental plays. Set atop the building on the ninth floor, the studio adjoins classrooms and a lobby enclosed by a yellow glass box, with a partial yellow glass floor, that wraps around the Guthrie to allow for broad views of the river and city. The tinted yellow goggles architect Nouvel uses when skiing in the Alps inspired the use of yellow glass in Minneapolis. A skyway across Second Street leads to production and support facilities. The facility also includes rehearsal rooms, classrooms, offices, restaurants, and bars.
The new Guthrie continues the tradition of theatrical entertainment that began at the original, single-stage theater formerly located adjacent to the Walker Art Center in the Loring Park neighborhood of Minneapolis, on Vineland Place. Now, the Guthrie combines in a single building all the operational functions that were once at separate locations. Joe Dowling, the Guthrie’s artistic director during the development of the new facility, believed that this consolidation was crucial for the theater’s long-term success. Dowling and the Guthrie board of directors proposed a new theater complex in 1997, and saw its completion with the opening production of The Great Gatsby on July 15, 2006. State bonds, private financing, and a capital campaign funded the $125 million project.
When Nouvel won the design competition for the new theater in 2001, it was his first project in the United States, though he had already established an international reputation with such important cultural buildings as the Institut du Monde Arab (1987) in Paris, where he would also complete the Musee du Quai Branly (2006). On a pre-design visit to the site, Nouvel realized that the Mississippi River was an important element in the project, the missing piece of the design puzzle. To prove this to Dowling, Nouvel brought a cherry picker to the site, positioned it where the bridge is now and took Dowling up on it, saying this was the view and the rest of the building would flow from there. Nouvel’s local partner on the Guthrie was Architectural Alliance.
Though the Guthrie Theater had long been an important part of the cultural scene in Minneapolis, its new building helped to establish a new cultural district in the city. Mill buildings have been renovated and are now used for housing, shops, restaurants, and the Mill City Museum. Immediately adjacent to the Guthrie are new condominiums, hotels, the 7.5-acre Gold Medal Park and I-35W Bridge Collapse Memorial by Tom Oslund, and an Izzy’s Ice Cream production facility and store designed by David Salmela. Just down the street is James Dayton’s MacPhail Center for the Arts. The Guthrie Theater is open daily for visitors.
References
Descottes, Hervé, and Cecilia E. Ramos. Architectural Lighting Designing with Light and Space. New York: Princeton Architectural Press, 2011.
Dunn, Muffie. “Jean Nouvel: Guthrie Theater.” Checkerboard Film Foundation, 2014.
Guilfoyle, Peg. The Guthrie Theater: Images, History and Inside Stories. Nodin Press, 2006.
“Guthrie Theater.” arcspace.com, July 10, 2006. Accessed July 21, 2014. www.arcspace.com.
Pogrebin, Robin. “French Architect Wins Pritzker Prize.” New York Times, March 31, 2008.
Quinn, Robert J. “Setting the Stage.” Civil Engineering Magazine77, no. 1 (January 2007): 40-49.

















