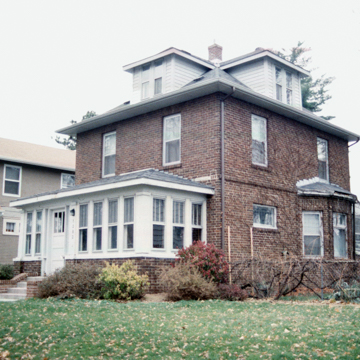This American foursquare residence, located in the Como Park neighborhood of St. Paul, is associated with Casiville (Charlie) Bullard (1873–1959), a skilled tradesman who was one of the few African American craftsmen of his era known to have worked in the St. Paul building trades as a member of a union—Local 1 of the Bricklayers, Masons, and Plasterers.
It was for his growing family (Bullard and his wife, Addison, had ten children) that he purchased land in 1904 on which he built two succeeding houses. When Bullard purchased the lot at 1282 Folsom Street, the Como Heights addition was largely undeveloped, and it remained sparsely settled until the 1920s. The Bullard family was the first Black family to settle in the neighborhood. They lived in a wood-frame house until 1910, when Bullard completed the two-and-a-half-story, brown brick-veneered dwelling his family would occupy until 1919.
Typical of foursquares, the house has boxlike massing, measuring about twenty-four feet wide by twenty-six feet deep. The truncated hipped roof has a slight bellcast and wide overhanging eaves. Projecting from the main roof are two hipped-roof, wood-frame dormers now faced with vinyl siding. The house has a brick central chimney and a poured concrete foundation faced with textured, medium-brown brick. At the time of its nomination to the National Register in 1997, the house had experienced some exterior alteration, but retained its basic structural and stylistic integrity.
Born to an enslaved father in Memphis, Tennessee, Bullard learned his masonry skills from a brother-in-law. Besides brick, stone, marble, and granite masonry, Bullard also mastered carpentry, stone cutting, and brickmaking. As a skilled Black artisan, Bullard was a member of the labor elite. The 1890 census reported that seven out of eight working African Americans were employed as fieldworkers or servants. Bullard’s skills in the trowel trades were a legacy of slavery. Plantation owners trained enslaved people in trades rather than pay cash to white craftsmen. After emancipation, Black bricklayers and masons were a significant enough segment of the workforce that they were admitted to the Bricklayers, Masons, and Plasterers International Union from the time of its founding in 1865. Nevertheless, by the late nineteenth century, many Black craftsmen found it difficult to make a living in the South and left the region to pursue opportunities in the North.
It is not known how Bullard made his way to St. Paul, where he had no relatives. According to his children, he had a “call” to work on the Minnesota State Capitol (1898–1905, Cass Gilbert). Other African American artisans from the South also worked on the capitol building as well as a number of landmark buildings erected during the first three decades of the twentieth century. Brick was the most common building material, although stone was preferred for monumental public buildings. Because of his skills—and in a staunch union town, his union card—Bullard was in demand. In his long career, he worked on nearly two dozen St. Paul landmarks, including many that continue to define the city today, such as the Federal Courts Building (Landmark Center), St. Paul Cathedral, St. Paul Public Library, Union Depot, and the St. Paul City Hall and Ramsey County Courthouse.
As a homeowner, Bullard was part of a select group of African Americans—fewer than thirty percent of Saint Paul’s Black families owned their own residences during this era. In 1920, two years after Addison died of influenza during the pandemic of 1918, the Bullard family left Folsom Street and moved a few blocks south to a new brick-veneered house Bullard constructed at 712 West Maryland Avenue.
References
Granger, Susan, “Bullard, Casiville House,” Ramsey County, Minnesota. National Register of Historic Places Inventory-Nomination Form, 1997. National Park Service, U.S. Department of the Interior, Washington DC.
Weber, Laura. “The House That Bullard Built.” Minnesota History 59, no. 2 (Summer 2004): 62-71.












