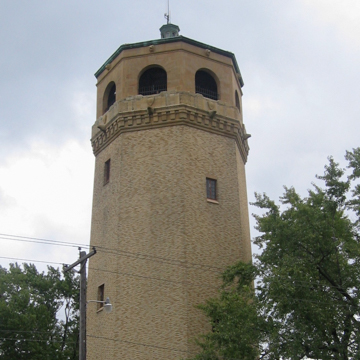In the first quarter of the twentieth century, the City of St. Paul entered a period of expansive urban growth. Along the Mississippi River, four to five miles southwest of downtown, the neighborhoods of Highland Park and Macalester-Groveland grew rapidly due to improved transportation, notably the increased use of streetcars and the 1921 announcement of plans to build a new Ford Motor Company assembly plant in the area. Anticipating that this growth would necessitate new municipal buildings, St. Paul reorganized existing departments into the Office of Parks, Playgrounds, and Public Buildings and established the Office of City Architect in 1914.
Among the first generation of buildings to come out of the Office of the City Architect was the Highland Park Water Tower, erected by the Board of Water Commissioners. Built in 1928, the Mediterranean Revival tower is located on the eastern end of Ford Parkway, east of Snelling Avenue and west of the Highland National Golf Course. Though supervised by city architect Frank X. Tewes, Clarence W. Wigington is the credited designer, his initials being listed on the tower’s working drawings. The first African American registered as an architect in Minnesota and the first African American municipal architect in the country, Wigington worked for the Office of City Architect for over thirty years and was responsible for designing and drafting public buildings and ice palaces across St. Paul.
The 134-foot-tall tower is situated on the second highest point in the city and is a well-known community landmark. The structure is built of Mankato Kasota limestone and Bedford stone supplied by Wilcox Cut Stone Company of St. Paul. Local laborers erected the tower and the 200,000-gallon steel tank inside. The interior includes a 151-stepped circular stairway that culminates on an observation deck at the top of the tower.
At first glance Wigington’s tower appears to be a simple design but accent motifs create a surprisingly complex scheme. The octagonal tower has a burnt orange, terra-cotta tiled roof that is capped with a small lantern; the roof’s relatively darker color and the lantern add visual weight to the top of the tower, compressing its vertical push and giving the composition visual stability. The entrances on the north and west sides of the building, which consist of several stairs leading from the street level to recessed tower doors, give the tower’s somewhat flat facades a sense of depth. The tan exterior of the tower is divided horizontally into three parts through the use of courses and changes in brickwork. The ground level is constructed of smooth Kasota stones that are much larger than the bricks on the second level and is capped with a geometric low relief course. The central level consists of smooth brick walls punctured by seven small, unadorned windows evenly distributed on every other face of the tower; this level extends upward and ends just below the observation deck, terminating with a Bedford stone dentil motif that is topped with a faux parapet. This parapet is located just below the top level’s eight arched windows.
Visual subtlety is incorporated on the tower’s tan vertical stone faces through the use of low relief horizontal divisions that create a sense of solidity. Overall, the tower’s visual stability gives this municipal structure sense of civic permanence. At the same time, however, Wigington’s deft deployment of Mediterranean Revival motifs, especially in the low-pitched tiled roof, light colored exterior, unembellished windows, centered recessed doors, courses, and solid walls demonstrates his understanding that infrastructure should also add visual interest to the community.
Today the tower still functions as a water storage system for the St. Paul Regional Water Services and remains in fine condition. It was recognized as an American Water Landmark by the American Water Works Association in 1981. The observation deck is open to the public two weekends a year, once in the summer and fall.
References
Hess, Jeffery A., and Paul Clifford Larson. St. Paul’s Architecture: A History. Minneapolis, MN: University of Minnesota Press, 2006.
Murphy, Patricia. “Highland Park Tower.” Ramsey County, Minnesota. National Register of Historic Places Inventory-Nomination Form, 1986. National Park Service, U.S. Department of the Interior, Washington, DC.
Taylor, David Vassar, and Paul Clifford Larson. Cap Wigington: An Architectural Legacy in Ice and Stone. St. Paul, MN: Minnesota Historical Society Press, 2001.













