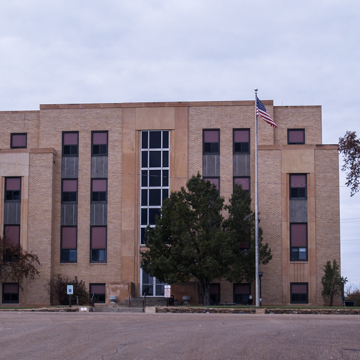Prominently sited at the end of 4th Street, the Hettinger County Courthouse is a three-story Moderne building with a raised basement. The exterior is clad with light-colored Hebron brick and Kasota limestone. At each corner a slightly lower, shallowly projecting two-story bay gives the facade a stepped-up profile. Limestone framing around the outer bank of windows and entrance windows also contributes to the design’s verticality and geometric complexity. On the interior, the entrance vestibule, stair, and main hall are faced with marble and the courtroom is luxuriously paneled with wood. The third floor contains the jail. Construction was enabled by a PWA grant in 1934 after county residents narrowly passed a bond issue approving the federal grant. Vociferous opposition to the new courthouse was aired in newspaper editorials, suggesting that three earlier bond issues failed because voters disliked the escalated cost for the courthouse.
You are here
Hettinger County Courthouse
If SAH Archipedia has been useful to you, please consider supporting it.
SAH Archipedia tells the story of the United States through its buildings, landscapes, and cities. This freely available resource empowers the public with authoritative knowledge that deepens their understanding and appreciation of the built environment. But the Society of Architectural Historians, which created SAH Archipedia with University of Virginia Press, needs your support to maintain the high-caliber research, writing, photography, cartography, editing, design, and programming that make SAH Archipedia a trusted online resource available to all who value the history of place, heritage tourism, and learning.







