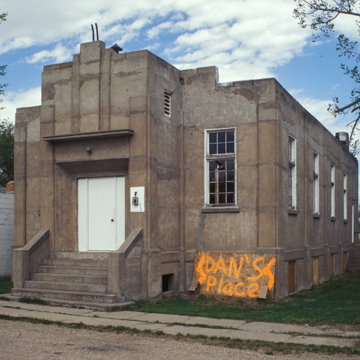The extent of federal work relief investment in local communities is dramatically illustrated by the construction of this stylish Moderne, site-cast-concrete building in a community whose population even at its peak was never more than three hundred. The concrete material would have been delivered by rail on a line that no longer exists. It is somewhat astonishing to encounter this degree of architectural refinement in such a small, out-of-the-way village. Entrance steps and molded concrete side balustrades ascend to a central entrance that is surmounted by a shallow canopy and cornice that extends above and wraps around the parapet. Windows are the original nine-pane sash with six-pane transoms above. The building still reflects the hand-rubbed, slip-form construction method that would have created immediate employment opportunities for the greatest number of laborers as required by the WPA. This hall continued in use at least through the 1990s, rented out as a popular site for impromptu musical events arranged by a local rock and roll promoter.
You are here
Venturia Village Hall
If SAH Archipedia has been useful to you, please consider supporting it.
SAH Archipedia tells the story of the United States through its buildings, landscapes, and cities. This freely available resource empowers the public with authoritative knowledge that deepens their understanding and appreciation of the built environment. But the Society of Architectural Historians, which created SAH Archipedia with University of Virginia Press, needs your support to maintain the high-caliber research, writing, photography, cartography, editing, design, and programming that make SAH Archipedia a trusted online resource available to all who value the history of place, heritage tourism, and learning.





















