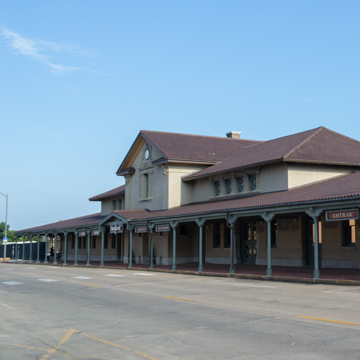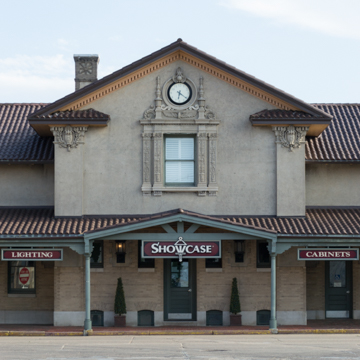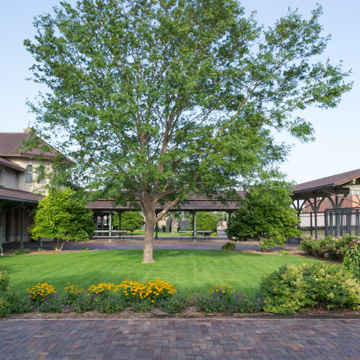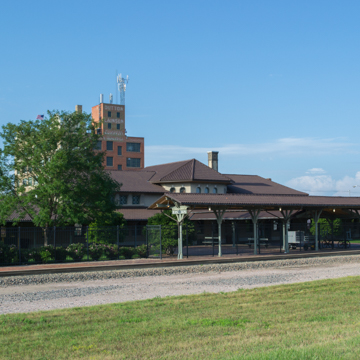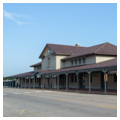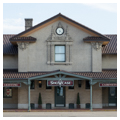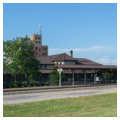Railroads played a major role in the settlement of Nebraska as well as the founding and development of the town of Hastings. By 1880 Hastings had become a major hub in the Burlington Railroad system and when the current station was completed in 1902 it was the third largest railroad center in Nebraska.
The Burlington Station is a prominent downtown landmark terminating the vista looking south on North St. Joseph Avenue. Designed by noted Omaha architect, Thomas Rogers Kimball, the building exhibits a combination of Spanish Colonial Revival and classical components. Paralleling the railroad tracks, the building is a long, narrow, symmetrical structure consisting of a two-story element surrounded on all four sides by a one-story portico that has a T-shaped extension providing a covered walk to the tracks. Low-pitched, tile-covered hipped roofs shelter both sections of the building. Wall surfaces consist of light-colored brick below the portico and moderately textured plaster on the second story. The two-story entrance pavilion, the focal point of the building, features a classically influenced gable roof with an ornamented return cornice and corner pilasters. Windows on the second level are covered with grills and are surrounded with cut-stone ornament also of classical derivation. The lingering classicism in this building was very likely carried over from Kimball’s design for the Omaha Burlington Station, completed in 1898.
The original interior design and finishes were opulent and included electric chandeliers, marble wainscot, and a white marble fountain in the main waiting room. The interior was remodeled for the first time in 1945 and has experienced several renovations and changes of occupancy since that time. Currently, the building houses a commercial showroom and the Amtrak station.
The exterior of the station retains a high level of integrity and is an important, although modest, forerunner of Spanish Colonial Revival architecture. Few examples of the style existed prior to the 1915 Panama–California Exposition in San Diego. Kimball’s early exploration of the Spanish Colonial Revival idiom, as initially revealed in the 1900–1902 design of the Hastings Burlington Station, was developed in greater depth a few years later in his design of St. Cecilia’s Cathedral in Omaha, one of his major works.
References
Murphy, Dave, “Burlington Station,” Adams County, Nebraska. National Register of Historic Places Inventory–Nomination Form, 1977. National Park Service, U.S. Department of the Interior, Washington, DC.














