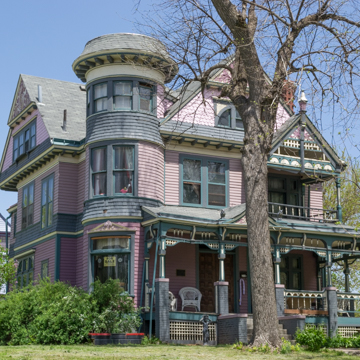Edgar Zabriskie, a native of New York City, permanently settled in Omaha about 1885 following a multifaceted career that included ship officer, Civil War veteran, and Union Pacific general agent. He was one of the first purchasers of a lot in the exclusive Bemis Park residential suburb, which had been platted in the late 1880s by the George Bemis Land Company. This north Omaha suburb was the first in the city to be laid out with respect to the topography rather than with a conventional grid pattern. The Zabriskie House is located on a hilltop in what is now the Bemis Park Landmark Heritage District, an area notable for its mix of late-nineteenth- and early-twentieth-century structures and curvilinear tree-lined streets.
The house is a rare and flamboyant example of the Queen Anne Style in Omaha. The three-story, wood-frame structure exhibits a picturesque irregularity of form including steeply pitched roofs highlighted with gable ornamentation, wall surfaces of varied textures and colors, and a round corner tower with curved glass windows that was originally capped with a bell-shaped roof. The most striking features of the exterior are the richly detailed Eastlake style front and side porches and balconies that display intricate compositions of spindles and latticework. It is one of very few houses in the city that retain their Eastlake-influenced porches since many have been destroyed or replaced by the classical versions that were popular around the turn of the century.
The interior, like the exterior, has abundant decorative details including oak, pecan, and walnut paneling from England, window glass and low-relief figured tiles from Italy, and an open staircase with elaborate grillework. The original gaslight fixtures are still in use on the second and third floors.
To the rear of the lot is a two-story carriage house that echoes the exterior elements of the main house, albeit more modestly. Edgar Zabriskie, Jr. and his wife adapted the carriage house as their residence and lived there until his mother’s death in 1908, at which point they moved into the main house, where they stayed until Edgar’s death in 1963. The house was sold at auction in 1972 and remains a single-family dwelling in fine condition.
References
Chatfield, Penelope, “Edgar Zabriskie House," Douglas County, Nebraska. National Register of Historic Places Inventory-Nomination Form, 1978. National Park Service, U.S. Department of the Interior, Washington, DC. http://www.nebraskahistory.org/histpres/nebraska/douglas/DO09-Zabriskie-House.pdf.




