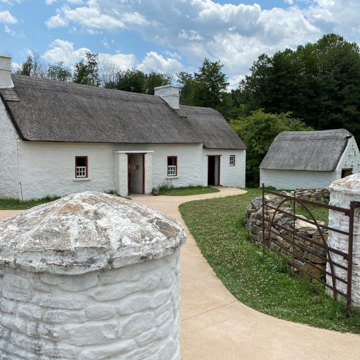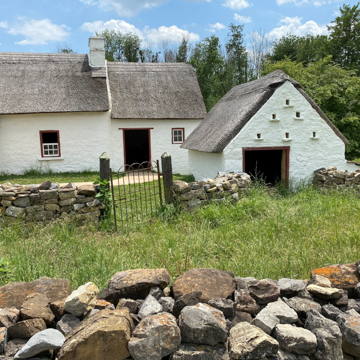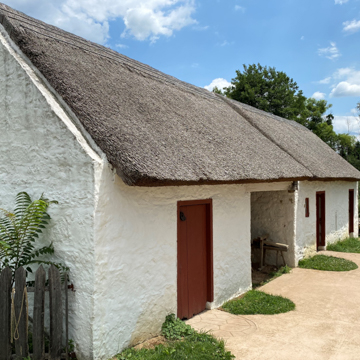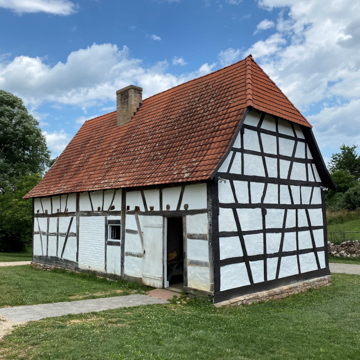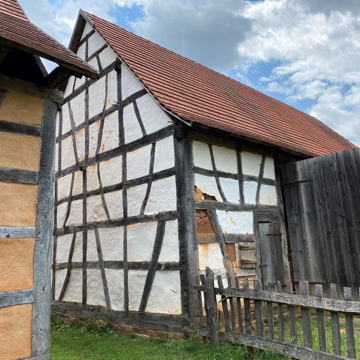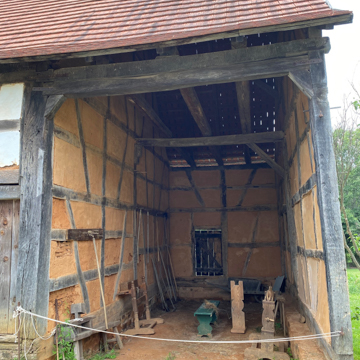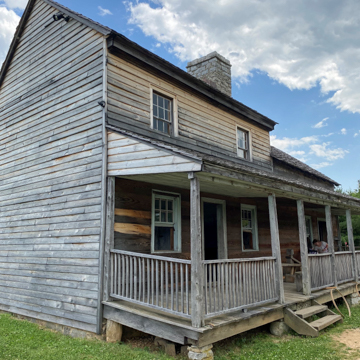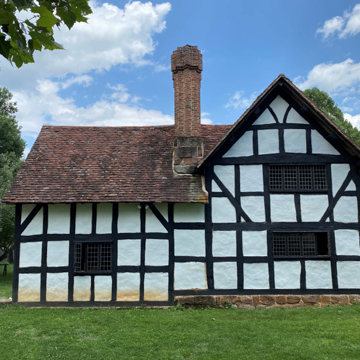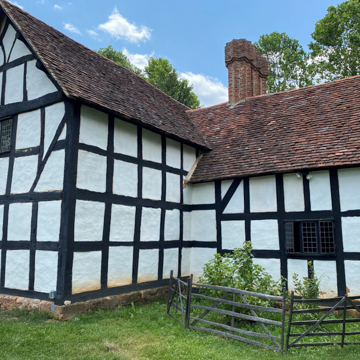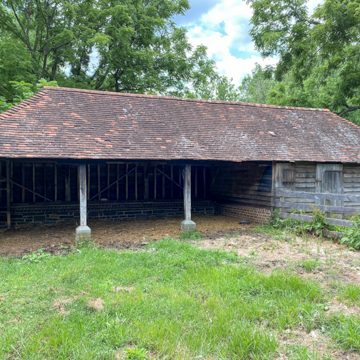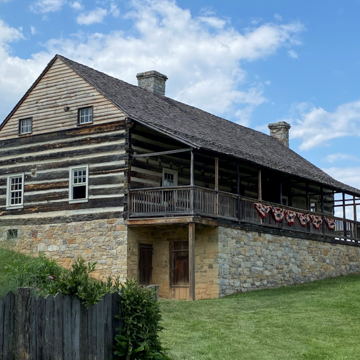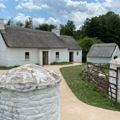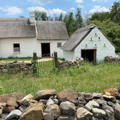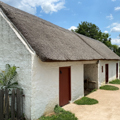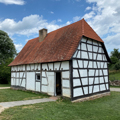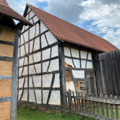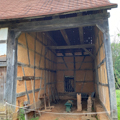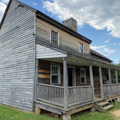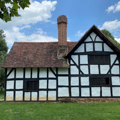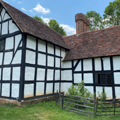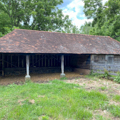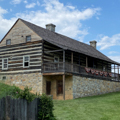Foremost among Virginia's open-air museums, the Frontier Culture Museum includes buildings moved from various sites in Europe and America as well as reproductions of traditional Valley buildings. Carlton Abbott designed the visitors' center and administrative building at the museum's entrance. It consists of three frame gable-roofed buildings grouped around a courtyard and connected by walkways to the parking area. Just beyond the entrance, the Miller Octagonal Barn (1915) from Rockingham County, remodeled as an events center, is an unusual combination of a traditional bank barn encased in an octagonal structure, a building shape briefly popular in the mid-nineteenth century.
The first phase of development, the Old World section, began in 1984 with reassembly of an Ulster farmhouse (early nineteenth century) from County Tyrone, Ireland, followed by a house (1688) from the village of Hordt, Germany, and the Barger/Riddlebarger House from Botetourt County southwest of Staunton. This phase was completed with the addition of a substantial yeoman's house and a cattle shed from England, and a forge from Northern Ireland. A Nigerian Igbo farmer's compound with several houses and a yam barn encircled by a wall of packed earth with thatched covering was added in 2008. The buildings are intended to portray the cultural origins and character of what the museum identifies as colonial frontier settlement in the eighteenth and early nineteenth centuries.
In 2002 the site was reorganized with the Old World and American exhibits separated into two sections, and in 2009 a section on African American culture was added. In the American section, the Bowman House (1773; 1820 additions) from Rockingham County began as an adaptation of a form of German architecture built by German immigrants. The Barger Farm includes a log house (c. 1835; 1840s addition), a forebay barn for grain and animals, and a flue-cured tobacco barn, this last a now-disappearing type that characterized much of the southern Piedmont of Virginia. Because of its location adjacent to I-64 and I-81, the museum is easily accessible but the resulting din of traffic colors the experience.




















