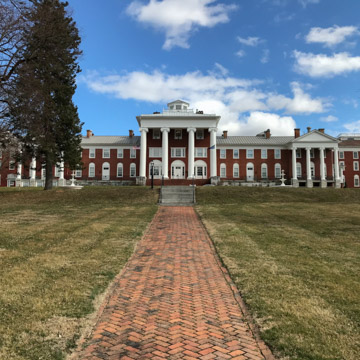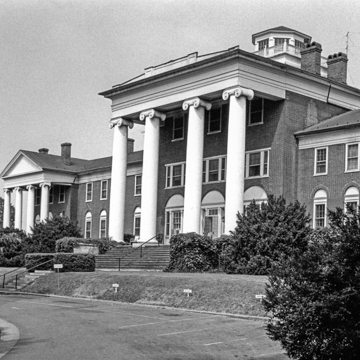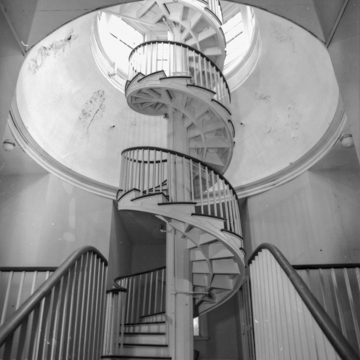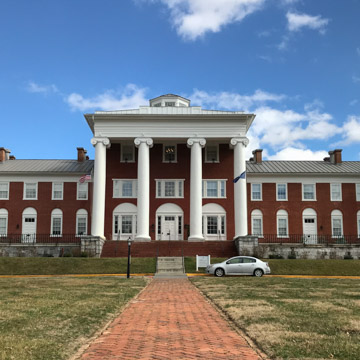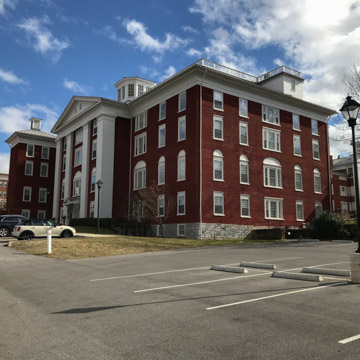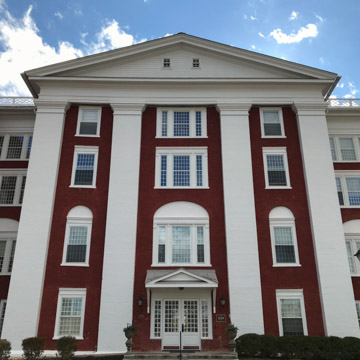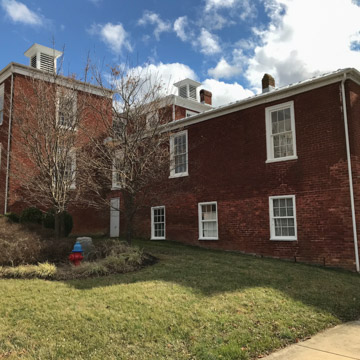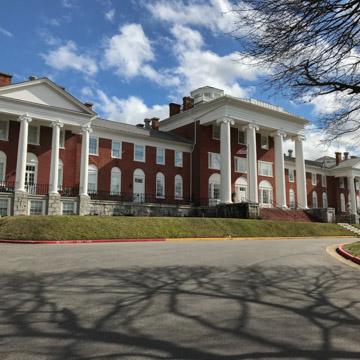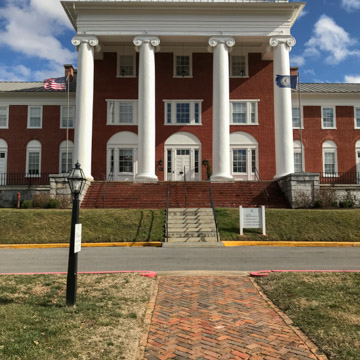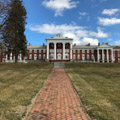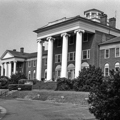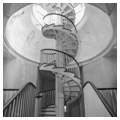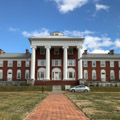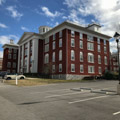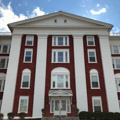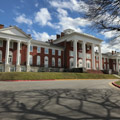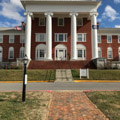You are here
Villages at Staunton
Western State Lunatic Asylum was one of only five such institutions in the United States when it opened in 1828, and a large amount of its fabric dates from the second quarter of the nineteenth century. Even in the context of asylums from this period, when Americans were relatively interested in and responsive to the needs of those considered mentally ill, the scale and outward quality of the buildings is remarkable. Asylum buildings offered relatively decent housing for the incarcerated and served as monuments to inspire civic pride. Wards and rooms for communal activity were sometimes quite grandly elaborated. Visible evidence of restraint was kept to a minimum. Iron grilles designed to resemble normal sash were often used instead of window bars, as here. Small, of Baltimore, designed the five-part Main Building (now the Blackburn Inn). Inside, passages run the width of the building and intersect with transverse corridors in the end pavilions. At the building's center, a spiral staircase rises through a small dome to the cupola. Blackburn added the building's central and end classical porticoes, as well as additional buildings.
The growing scale of incarceration is illustrated by such large buildings as the four-story, U-shaped North Ward by Long, who, like Small, was based in Baltimore. The North Ward facade has giant pilasters separating the bays, a variety of window shapes, a pediment, and an octagonal cupola. Several buildings designed by Neilson of Baltimore were added in the last quarter of the nineteenth century. In the 1920s additional wards were constructed, as well as some houses for doctors between 1898 and 1939. Waning public and professional sentiment resulted in less-sophisticated buildings. In 1976 the hospital moved to a suburban location at the same time that deinstitutionalization became common. Western State then served as a medium-security men's prison. The prison closed in 2003, and beginning in 2007 the buildings were rehabilitated for residential and commercial use.
Writing Credits
If SAH Archipedia has been useful to you, please consider supporting it.
SAH Archipedia tells the story of the United States through its buildings, landscapes, and cities. This freely available resource empowers the public with authoritative knowledge that deepens their understanding and appreciation of the built environment. But the Society of Architectural Historians, which created SAH Archipedia with University of Virginia Press, needs your support to maintain the high-caliber research, writing, photography, cartography, editing, design, and programming that make SAH Archipedia a trusted online resource available to all who value the history of place, heritage tourism, and learning.














