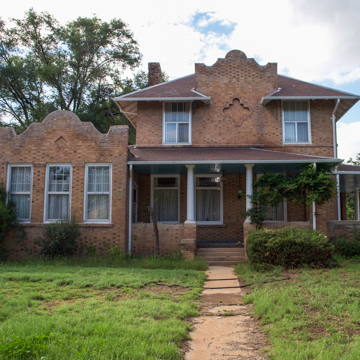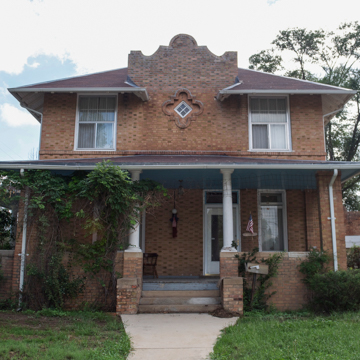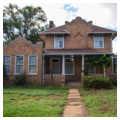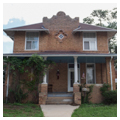Commissioned by a plumbing and hardware merchant, the F.J. Gehring House adopts the buff brick exterior and the California Mission style that were introduced to Las Vegas by the Castañeda Hotel, completed in 1899. This model is combined eclectically with factory milled classical columns on the porch and an Arts and Crafts sensibility evident in the detailing of the brickwork and the overhanging eaves of the hipped roof. Set back the standard 40 feet from the street, the cubical house sits toward the center of its corner lot, with a frontage of 100 feet and a present depth of approximately 127 feet.
References
Historic Las Vegas, New Mexico: Along the Santa Fe Trail. Las Vegas, NM: Citizens Committee for Historic Preservation, 1999.
Threinen, Ellen. Architecture and Preservation in Las Vegas: A Study of Six Districts. Las Vegas: Design Review Board, City of Las Vegas, New Mexico, 1977.
Wilson, Chris (with Anita Vernon and Hilario Romero). Architecture and Preservation in Las Vegas, Volume II: New Districts, New Developments. Las Vegas: Design Review Board, City of Las Vegas, New Mexico, 1982.
Wilson, Chris. “North New Town Historic District,” San Miguel County, New Mexico. National Register of Historic Places Inventory-Nomination Form, 1982. National Park Service, U.S. Department of the Interior, Washington, D.C.























