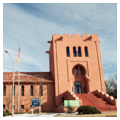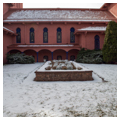You are here
Scottish Rite Temple
The Scottish Rite Temple proposed the Moorish Revival as an appropriate image for New Mexico, before the Santa Fe or Spanish-Pueblo style came to define the region in the 1920s. Designed at a time when artists, architects, archeologists, and businessmen were actively considering alternatives like the California Mission style, the Temple’s Moorish architecture was neither embraced nor emulated locally, despite its popularity in the Masonic tradition.
The Scottish Rite’s Board of Directors initially selected Isaac Hamilton Rapp as the architect, but rejected his 1909 neoclassical design after it exceeded the approved budget of $100,000. Instead, they selected the Los Angeles architectural firm Hunt and Burns. Best known for their buildings in the California Mission style, Hunt and Burns here reinterpreted the Spanish heritage and drew upon the Moorish Alhambra Palace in Granada in order to connect Santa Fe, New Mexico, with Santa Fe, Spain, where the Moors surrendered to Spanish rule in 1492.
The original L-shaped structure executed in 1910–1912 consisted of the east main tower and dining hall, the central auditorium, and the west tower block. The planar, pink stucco exterior at once expresses the building’s cast-concrete construction and evokes the pink adobe structures of the Alhambra. The three-story crenellated entrance tower, approached by red stairs between stepped parapets, frames a monumental portal with a horseshoe arch modeled after the Alhambra’s Gate of Justice. The two-story west tower counterbalances the entrance tower with a more massive cubical block whose canted corners incline inward to a hipped, red tile roof. The horizontal mass of the auditorium is punctuated by regularly spaced stained glass windows set into the same stilted horseshoe arches that decorate the two towers. Beyond the entrance tower to the north, a similar horizontal block houses a dining hall, with a private apartment occupying a portion of the second story.
The elaborately decorated interiors combine geometric Moorish ornament with Masonic symbols, and are supposedly proportioned by the Golden Ratio and the Fibonacci Sequence. The double-height auditorium mimics a palace courtyard, with side aisle arcades and balconies supported on delicate columns, vibrantly polychromatic and gold plaster friezes drawn from the Alhambra, wood grills carved in geometric patterns, and a vaulted ceiling painted to resemble a cloud-filled evening sky.
The building was completed in the 1950s, when wings were added to the north and east sides to create an enclosed courtyard loosely modeled after the Alhambra patios and to house an expanded kitchen, wardrobe, and dressing room.
The Santa Fe Scottish Rite Temple continues to serve Masonic functions, but can also be rented by the community. It is open for public tours and visitation by appointment.
References
“The Scottish Rite Masonic Center, Museum and Library: A Guide.” Santa Fe, NM: Santa Fe Scottish Rite Lodge of Perfection.
Niederman, Sharon. “100 Years of Santa Fe’s Scottish Rite Temple.” Charleston, SC: Scottish Rite of Freemasonry, 2012.
Sutcliffe, Daniel and Mark Oldknow. “Biographical Sketches of Select Freemasons of Montezuma Lodge No. 1 A.F. & A.M. Santa Fe, NM: Santa Fe Scottish Rite Lodge of Perfection, 2010.
Wilson, Chris. “Scottish Rite Cathedral,” New Mexico State Register of Cultural Properties Inventory-Nomination Form. Santa Fe, NM, New Mexico Historic Preservation Division, 1986.
Wilson, Chris. The Myth of Santa Fe: Creating a Modern Regional Tradition. Albuquerque, NM: University of New Mexico Press, 1997.
Writing Credits
If SAH Archipedia has been useful to you, please consider supporting it.
SAH Archipedia tells the story of the United States through its buildings, landscapes, and cities. This freely available resource empowers the public with authoritative knowledge that deepens their understanding and appreciation of the built environment. But the Society of Architectural Historians, which created SAH Archipedia with University of Virginia Press, needs your support to maintain the high-caliber research, writing, photography, cartography, editing, design, and programming that make SAH Archipedia a trusted online resource available to all who value the history of place, heritage tourism, and learning.





























