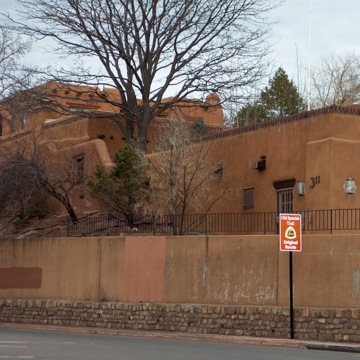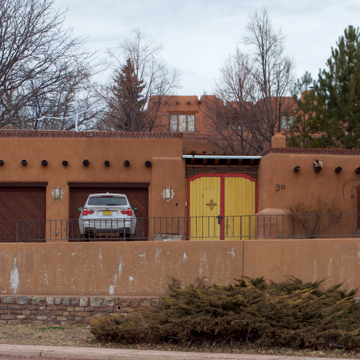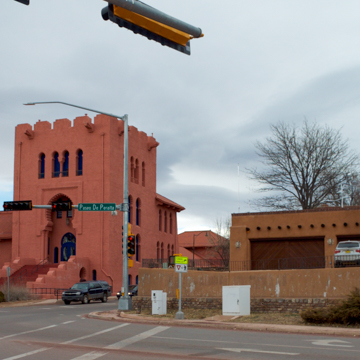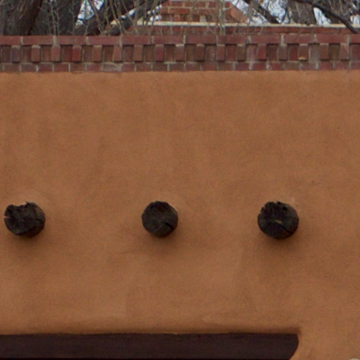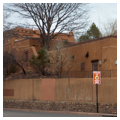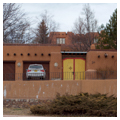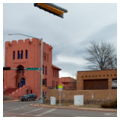You are here
Roque Lobato House
The Roque Lobato House is one of the oldest residences in Santa Fe and an important contributor to the definition of the regional Santa Fe Style in the early twentieth century.
Located on a low hilltop site three blocks north of the Santa Fe Plaza, the house was built in the late eighteenth century by Roque Lobato, an armorer and soldier for the Royal Spanish Garrison. Born into poverty in the 1730s, Lobato had been a soldier on the northern frontier of New Spain since 1769, participating in campaigns to defend the Spanish colony at a time of increased conflict with Navajo, Apache, and Comanche raiders. In recognition of his years of service to the Spanish Crown, Lobato was granted a parcel of land on La Loma in 1785. This elevated northern entry into Santa Fe was settled by soldiers who could defend the provincial capital, first against Indian attack, and, after 1804, against American expansion into New Mexico.
The earliest documents recording the structure date from 1846 to the 1880s. These suggest that the Lobato House was the typical residence of an affluent Spanish Colonial hidalgo or gentleman. The flat-roofed, one-story adobe structure had a U-shaped plan with five or six box-shaped rooms that opened onto a deep portico or portal that served as a connecting exterior hallway between the rooms. The house had few windows, while its doors and portal were oriented south to absorb maximum sunlight and heat in the winter, and provide shade in summer. The portal had projecting vigas over rough-hewn beams and posts with corbel bracket capitals, and was whitewashed to distinguish it from the adobe mud plaster of the walls. Until at least 1846, the house was fronted by a walled forecourt to the south.
Another soldier, Jesús Ribera, purchased and restored the house after Lobato’s death in 1790. Ribera lived there until he sold the property to Don Gaspar Ortiz y Alarid in 1852. Descended from two of New Mexico’s most prominent families, Ortiz had been a Mexican officer who fought the invading Americans in 1846–1848 before he pledged allegiance to the United States and subsequently served as a Union Army Captain during the Civil War, including at the Battle of Glorieta Pass. A prosperous Santa Fe Trail merchant who acquired extensive real estate in New Mexico, Ortiz lived in the Lobato House until his death in 1882. He made minimal changes to the house though he installed sash windows that became available with the arrival of the railroad; Magdalena Lucero de Ortiz added a large rear walled courtyard after her husband’s death.
Sylvanus G. Morley purchased the house in 1910. An archaeologist who had come to New Mexico in 1907 to pursue field work under Edgar Lee Hewett, Morley joined the staff of the Museum of New Mexico at its founding in 1909. There he helped to formulate the Santa Fe or Spanish-Pueblo style in collaboration with Jesse Nusbaum, Kenneth Chapman, and Carlos Vierra.
Morley renovated and remodeled the Lobato house between 1910 and 1912, at the same time that he and Nusbaum were curating the selection of photographs, drawings, plans, and models that formed the basis for the “New-Old Santa Fe” exhibit held in the reconstructed interior of the Palace of the Governors in November of 1912. Where Vierra looked to Pueblo traditions, Morley emphasized Spanish Colonial architecture in defining a modern regional style for New Mexico.
Morley preserved the flat-roofed profile and “long and low effect” of the Lobato House while masking any overt signs of modernization. He replaced the sash windows with small casements and added a thicker roof parapet that enhanced the building’s mass and created a more dramatic frame for the deep portal. The entire exterior was refinished, its exposed adobe blocks covered in earth-colored stucco. Prominently projecting canales (roof drains) were inserted at regular intervals, introducing an element that Morley had identified as a defining feature of the Santa Fe Style. The rear courtyard added by Ortiz was redone with a pergola along the west side and a new portal along the south and east sides. Stone copings were added at the base of the walls, grounding the structure to the earth.
Modern conveniences and materials were brought in where useful. As Morley explained in a 1915 article, this made his house a prototypical “demonstration…of the perfect adaptability of the style to modern dwellings.” The original earth roof was replaced by composition roofing that provided better insulation and protection from the elements. Inside, Morley retained the dark, exposed ceiling beams, but covered the earth floors with wood joists and flooring, and he introduced a modern kitchen, bathrooms, and plumbing. He removed walls to open up small rooms into large living spaces on the western side and back of the house. Reflecting the influence of the contemporary Mission and American Craftsman styles, he installed built-in details and furnishings that include a large stone fireplace, China cabinets, paneled wainscoting, stained-glass vases and lamps, heavy oak furniture, candle wall sconces, and diagonally leaded glass window panes. Effectively, Morley privileged exterior appearances in formulating the Santa Fe Style, while freely transforming the interior.
The remodeled Lobato House confirmed the regional style that was simultaneously codified in the restoration of the Palace of the Governors that Nusbaum, Morley, and Chapman carried out between 1909 and 1913. Nusbaum’s model for the new portal of the palace, included in the 1912 “New-Old Santa Fe” exhibit, was done with the Lobato House in mind.
Since then, the Lobato House has continued to evolve with changing needs and ownership. Interior hallways were added in the late 1970s, electricity and plumbing have been updated, and, most recently, the house was renovated by its current owners, who reroofed and restuccoed the exterior, erected a zaguan carriage entry between the guest house and garage (previous additions), and opened up the kitchen.
This private residence is partially visible from the street.
References
Chauvenet, Beatrice. Hewett and Friends: A Biography of Santa Fe’s Vibrant Era. Santa Fe: Museum of New Mexico Press, 1983.
Historic Santa Fe Foundation. Old Santa Fe Today. 3rd ed. Albuquerque: University of New Mexico Press, 1982.
Morley, Sylvanus Griswold. “Development of the Santa Fe Style of Architecture.” The Santa Fe Magazine IX, no. 7 (June 1915).
Purdy, James H., “Santa Fe Historic District,” Santa Fe County, New Mexico. New Mexico State Register of Cultural Properties Application for Registration Form, 1973. New Mexico Historic Preservation Division, Santa Fe, NM.
Wilson, Chris. The Myth of Santa Fe: Creating a Modern Regional Tradition.Albuquerque: University of New Mexico Press, 1997.
Wilson, Chris, and Oliver Horn. The Roque Lobato House: Santa Fe, New Mexico. Santa Fe, NM: Schenck Southwest Publishing, 2014.
Writing Credits
If SAH Archipedia has been useful to you, please consider supporting it.
SAH Archipedia tells the story of the United States through its buildings, landscapes, and cities. This freely available resource empowers the public with authoritative knowledge that deepens their understanding and appreciation of the built environment. But the Society of Architectural Historians, which created SAH Archipedia with University of Virginia Press, needs your support to maintain the high-caliber research, writing, photography, cartography, editing, design, and programming that make SAH Archipedia a trusted online resource available to all who value the history of place, heritage tourism, and learning.














