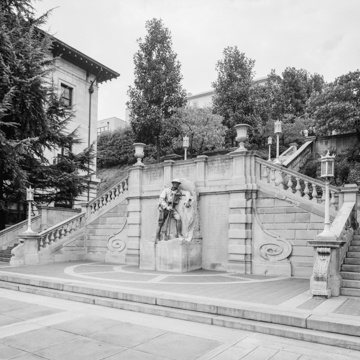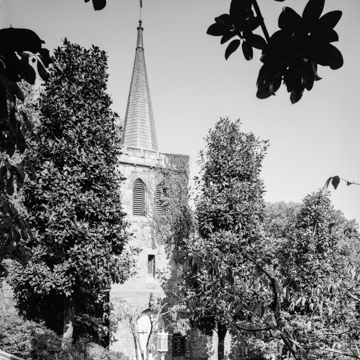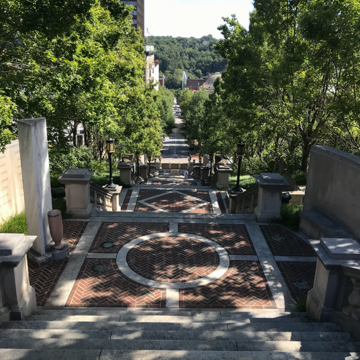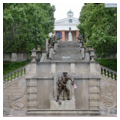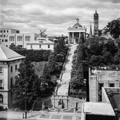Monument Terrace and the City Court House (BD44) to which it leads provide Lynchburg with an architectural trademark few Virginia cities can match. The stone stairway, first conceived as a memorial to the city's World War I dead, is also one of the state's major examples of the early-twentieth-century City Beautiful movement. Although its design harkens back to Renaissance architectural concepts as interpreted by Beaux-Arts ideals, its presence has a more prosaic pedigree. The stairway was made possible because a surveyor, utilizing the standard grid pattern so typical of eighteenth-century Virginia town planners, placed a street on paper where it could never exist in reality. A stairway, or as had been the case earlier, a winding pathway, was the only feasible way to connect the two levels at the 9th Street right-of-way.
Sculptor Charles Keck's The Listening Post (1926), nicknamed the Doughboy, a bronze statue of a soldier at rest, stands at the lower level on Church Street. To either side, short flights begin the ascent, then turn to connect at a landing above and behind the statue. A single stairway with numerous landings then leads up to Court Street. Boldly carved balusters and urns and handsome lampposts contribute to the monumentality, while profuse, formal plantings frame the vista of the courthouse. Later memorials, commemorating Lynchburgers who gave their lives in other wars, are discreetly placed at various landings, and a statue of a Confederate soldier at the uppermost level faces the Court House. Near the top, the diminutive Gothic First Unitarian Church (1925–1926, Aubrey Chesterman and J. Bryant Heard) provides a striking architectural contrast to the terrace, but depends entirely on it, as the church can be entered only via the stairway.
















