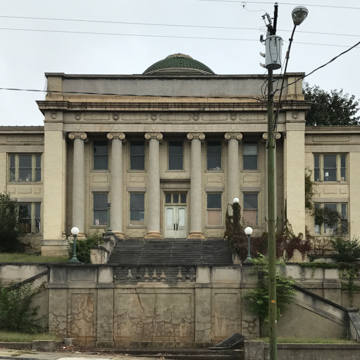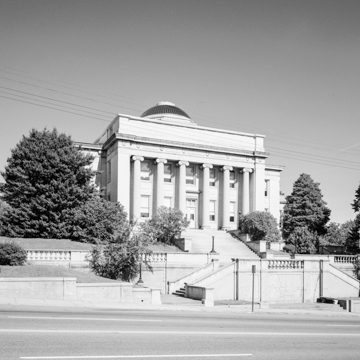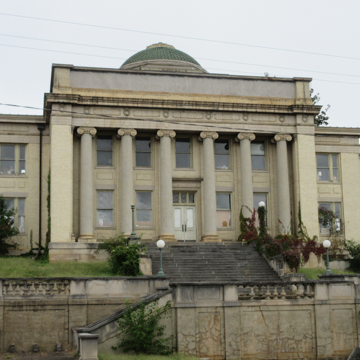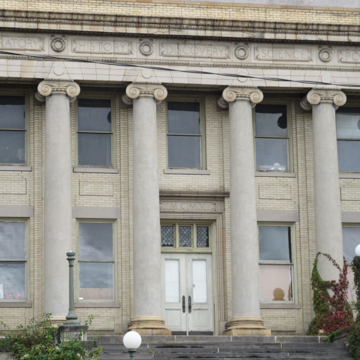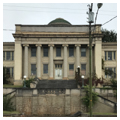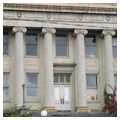Acting as an architectural introduction to Rivermont, where Rivermont Avenue begins its initial ascent, this cream-colored brick Beaux-Arts composition has a monumental stairway leading to a recessed, giant-order Ionic portico. A full entablature contains words indicating some of the themes that library patrons could expect to find within: oratory, history, discovery, science, and poetry. A solid parapet surmounting the entablature partially hides the base of a low saucer dome that caps the composition. The richly detailed interior centers around the domed lobby, which originally held the circulation desk. The library moved in 1987. Boston landscape architect Pond designed the landscape plan with the steps and the balustraded terraces that were added in 1924.
You are here
Old Jones Memorial Library
If SAH Archipedia has been useful to you, please consider supporting it.
SAH Archipedia tells the story of the United States through its buildings, landscapes, and cities. This freely available resource empowers the public with authoritative knowledge that deepens their understanding and appreciation of the built environment. But the Society of Architectural Historians, which created SAH Archipedia with University of Virginia Press, needs your support to maintain the high-caliber research, writing, photography, cartography, editing, design, and programming that make SAH Archipedia a trusted online resource available to all who value the history of place, heritage tourism, and learning.












