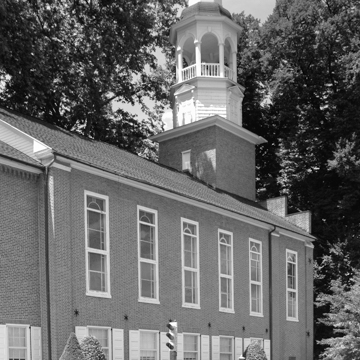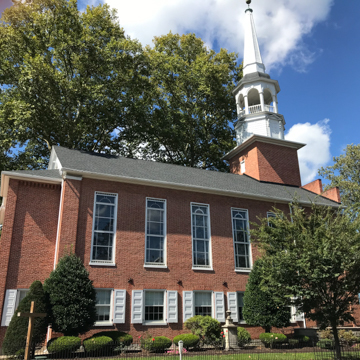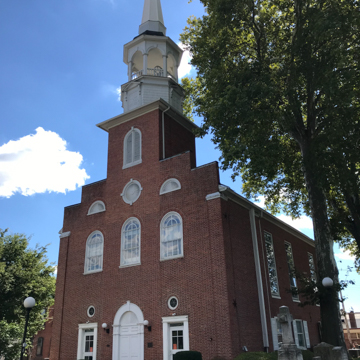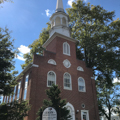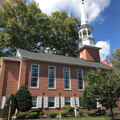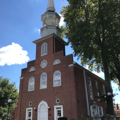You are here
Zion Reformed Church (Zion Lutheran Church)
Chambersburg's links to Philadelphia are evident in the remarkable late Georgian–style Zion Church whose tower, recalling both Philadelphia's Christ Church (PH4) and its Reading and York descendents (BE7, YO11), rises above the houses in the southern part of the town. Its stepped gable is reminiscent of the contemporary Reformed Church in Gettysburg, suggesting a shared building tradition that links from Philadelphia through the German piedmont to the mountains that formed the frontier. A log church was built in 1785 on land donated by Benjamin Chambers, but a quarter of a century passed before funds could be raised for a permanent building. The cornerstone was laid in 1811 and the church was completed a year later. A tiny hand-stitched sampler in the church collection shows the original configuration of the church with a pair of doors on the Main Street facade providing access to the worship space and with the pulpit on the opposite long wall. In 1835, the building was reconfigured to a more “churchly” plan with the altar moved to the south end that was presumably added then. Spaces flanking the tower house stairs that give access to balconies.
Writing Credits
If SAH Archipedia has been useful to you, please consider supporting it.
SAH Archipedia tells the story of the United States through its buildings, landscapes, and cities. This freely available resource empowers the public with authoritative knowledge that deepens their understanding and appreciation of the built environment. But the Society of Architectural Historians, which created SAH Archipedia with University of Virginia Press, needs your support to maintain the high-caliber research, writing, photography, cartography, editing, design, and programming that make SAH Archipedia a trusted online resource available to all who value the history of place, heritage tourism, and learning.
















