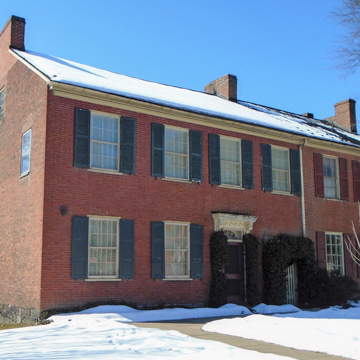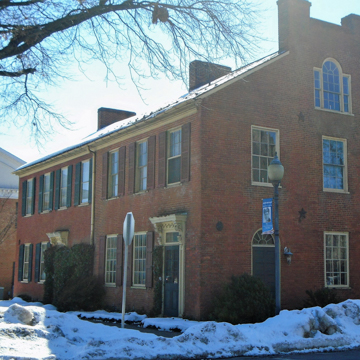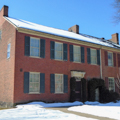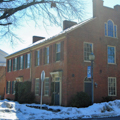In the early nineteenth century, these elegant two-story Federal-style houses were the residence and workshop of chair makers Thomas and William Clyde. Built of brick laid in Flemish bond with double chimneys and six-over-six shuttered windows, the houses were constructed in two stages. The three-bay section built around 1800 on the southwest corner of Front and King streets has a large Palladian attic window on the gable end facing the street and two arched service doors surmounted by fanlights. In the 1840s, a twin was attached with an extra bay added to provide a passageway between the buildings for deliveries. Both houses were updated with Italianate bracketed door surrounds in the 1860s.
You are here
Clyde Brothers House and Workshop
If SAH Archipedia has been useful to you, please consider supporting it.
SAH Archipedia tells the story of the United States through its buildings, landscapes, and cities. This freely available resource empowers the public with authoritative knowledge that deepens their understanding and appreciation of the built environment. But the Society of Architectural Historians, which created SAH Archipedia with University of Virginia Press, needs your support to maintain the high-caliber research, writing, photography, cartography, editing, design, and programming that make SAH Archipedia a trusted online resource available to all who value the history of place, heritage tourism, and learning.










