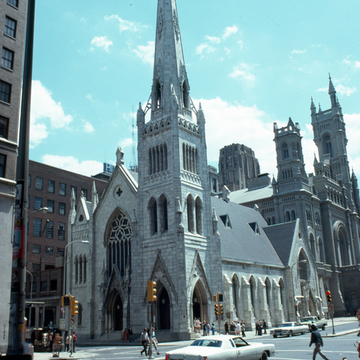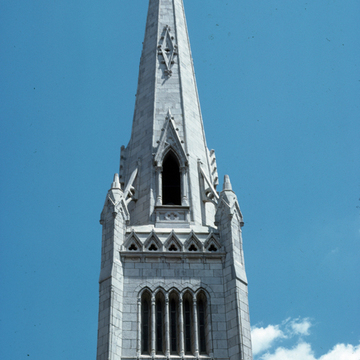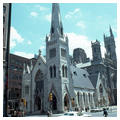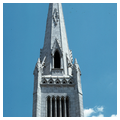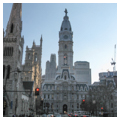Like James H. Windrim next door (PH50), Hutton was also a pupil of Samuel Sloan, and this design for a middle-class Methodist congregation reveals the limits of Sloan's pupils, who were more caught up with forms than ideas. Here Pennsylvania marble is worked into late English Gothic forms dependent on the publications of A. W. N. Pugin, with no concession toward the polychromed Victorian Gothic that had swept England a generation earlier. Of special note is the contrast between the picturesquely random rubble of the 1864 chapel at the south end (by an unknown architect, perhaps John Notman) and the rather mechanical large ashlar of Hutton's church. The main hall with its Gothic-traceried ceiling and splendid English tower was completed in 1869–1870.
You are here
Arch Street Methodist Church
If SAH Archipedia has been useful to you, please consider supporting it.
SAH Archipedia tells the story of the United States through its buildings, landscapes, and cities. This freely available resource empowers the public with authoritative knowledge that deepens their understanding and appreciation of the built environment. But the Society of Architectural Historians, which created SAH Archipedia with University of Virginia Press, needs your support to maintain the high-caliber research, writing, photography, cartography, editing, design, and programming that make SAH Archipedia a trusted online resource available to all who value the history of place, heritage tourism, and learning.











