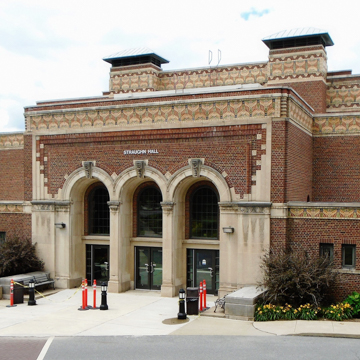Straughn Hall's most striking feature is its vaguely Moorish polychromatic terra-cotta friezes. They visually dominate the symmetrically arranged sequence of brick-clad steel boxes that incrementally rise four levels to the auditorium's massively blunt rear fly gallery. Limestone trim outlining the central pavilion adds to the polychromy and the entrance's tall limestone arcade provides a monumental focal point. The building is named for William Ringgold Straughn, president of the school from 1914 to 1936. Eric Fisher Wood began his career in New York City but by the 1920s he had moved to Pittsburgh, where in association with Henry Hornbostel he designed many notable Art Deco buildings and, in Marion, Ohio, the Warren G. Harding Memorial (1925). C. Harry Kain served as Straughn Hall's project architect.
You are here
Straughn Hall
If SAH Archipedia has been useful to you, please consider supporting it.
SAH Archipedia tells the story of the United States through its buildings, landscapes, and cities. This freely available resource empowers the public with authoritative knowledge that deepens their understanding and appreciation of the built environment. But the Society of Architectural Historians, which created SAH Archipedia with University of Virginia Press, needs your support to maintain the high-caliber research, writing, photography, cartography, editing, design, and programming that make SAH Archipedia a trusted online resource available to all who value the history of place, heritage tourism, and learning.















