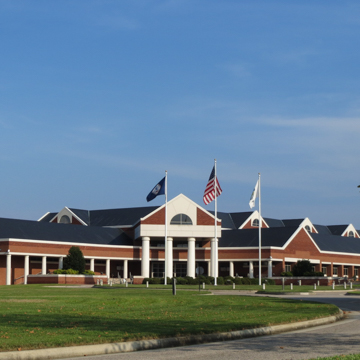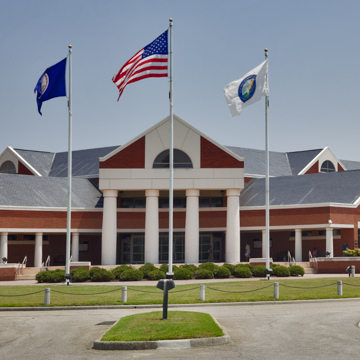A traffic circle leads to this enormous building of one hundred and forty thousand square feet. Its massive portico with four stylized and simplified full-height Doric columns supports a pediment adorned only with a large plain lunette. Under the portico a colonnaded porch forms a crescent in front of the building's long walls that are broken by pediments and emphasized by bands of cream-colored aggregate. Inside, long corridors open from the two-story lobby. Clearly the architect aimed at echoing Virginia's red brick classical courthouse tradition, but at this scale, that goal is almost impossible to achieve. Even this building was not large enough to serve the judicial needs of the growing county. In 2001, the eighty-three-thousand-square-foot Juvenile Courts building (Moseley Harris and McClintock) was added to the complex. This two-story building also is of red brick with contrasting white trim, but here a central pediment is flanked by projecting in antis entrances with the same simplified Doric columns that are framed by rectangular free-standing piers.
You are here
Chesterfield County Courthouse
If SAH Archipedia has been useful to you, please consider supporting it.
SAH Archipedia tells the story of the United States through its buildings, landscapes, and cities. This freely available resource empowers the public with authoritative knowledge that deepens their understanding and appreciation of the built environment. But the Society of Architectural Historians, which created SAH Archipedia with University of Virginia Press, needs your support to maintain the high-caliber research, writing, photography, cartography, editing, design, and programming that make SAH Archipedia a trusted online resource available to all who value the history of place, heritage tourism, and learning.









