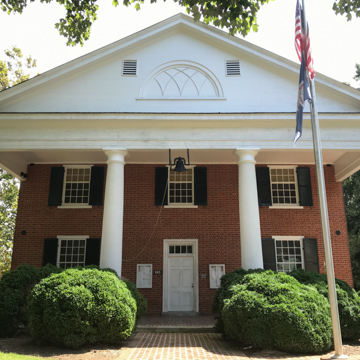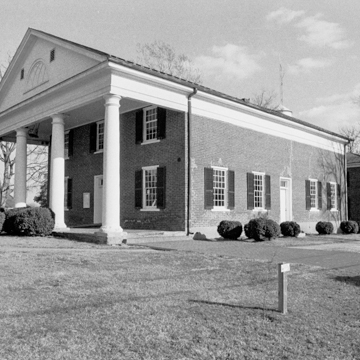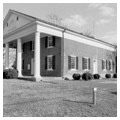This archetypal rural Virginia courthouse has a Tuscan portico with an overscaled lunette in the pediment, red brick walls, white trim, and green shutters. According to Martin's Gazetteer of 1835, it was “built on a plan furnished by Mr. Jefferson.” Originally, the rear walls were polygonal, as drawn in Jefferson's plan and proved by foundation walls remaining under the present floor, and as indicated by noticeable vertical joints in the side walls. In the 1850s, the angled walls were removed, the side walls were extended, and a flat rear wall was constructed. Extensive interior renovations were undertaken in 1959, but the courtroom remains among the few of its era to retain the original two-story height with a gallery.
You are here
Charlotte County Courthouse
1821–1823, Thomas Jefferson; John Percival, builder; 1852–1854; 1959, Ballou, Justice and Upton. David Bruce Ave. at Le Grande Ave.
If SAH Archipedia has been useful to you, please consider supporting it.
SAH Archipedia tells the story of the United States through its buildings, landscapes, and cities. This freely available resource empowers the public with authoritative knowledge that deepens their understanding and appreciation of the built environment. But the Society of Architectural Historians, which created SAH Archipedia with University of Virginia Press, needs your support to maintain the high-caliber research, writing, photography, cartography, editing, design, and programming that make SAH Archipedia a trusted online resource available to all who value the history of place, heritage tourism, and learning.













