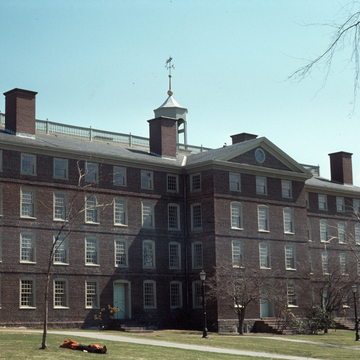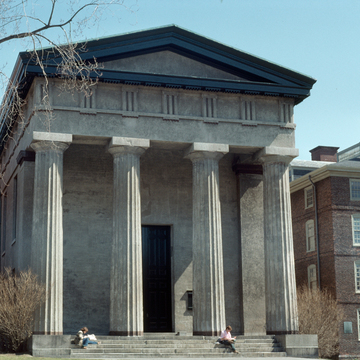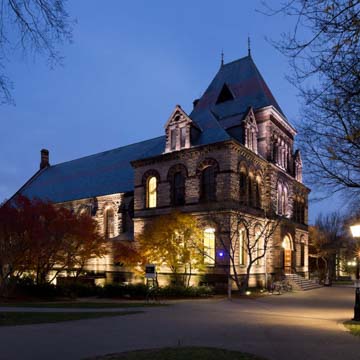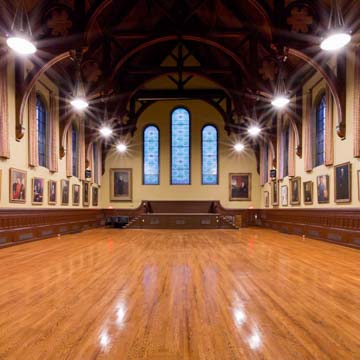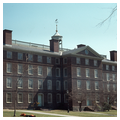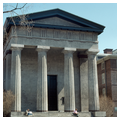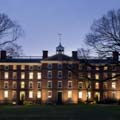Brown University's central campus is enclosed by a brick-piered, wrought iron fence (1900–1901; Hoppin and Ely and Hoppin and Koen) inspired by a similar fence enclosing Harvard Yard. Augustus Stout Van Wickle Gate ( PR114.1), on axis with College Street, is popularly known as simply the “front” or “main” gate. The ornamental centerpiece opens only twice a year: inward, on the opening day of instruction, to receive the new freshman class: outward, at commencement, for the procession down College Street to baccalaureate ceremonies in the First Baptist Church. Through 1930, the fence enclosed the university's main campus and most of its buildings (except the then separate Pembroke campus for women). Established as Rhode Island College in 1764, the school was lured to Providence from Warren by Providence financial capital. The location of the campus here, on what was then an isolated hillcrest, symbolically set the school aloof from everyday activity but overlooking it. To this day the axial relationship of the elevated university to downtown Providence two blocks below is essential to the city's symbolic image.
Unlike most other institutions of its age, Brown University has added, and seldom replaced, buildings. Except for the demolition of the original President's House, its central campus retains all its original buildings. In line with College Street and Van Wickle Gate is University Hall (
PR114.2; 1770 and later), which derives from Nassau Hall at Princeton University (1754–1756). It centers the row of buildings which delimits the Front Campus. Initially known as the College Edifice, it then housed the entire college: classrooms, library, office, refectory, and dormitory. James Manning, the college's first president, had been trained at Princeton, and it could have been his recollection of the founding building for his alma mater that inspired this more provincial version. Indeed, Robert Smith, the designer of Nassau Hall, may have visited Providence in conjunction with the planning of the College Edifice, or may have made sketches for it. In any event, the traditional attribution of its design to Joseph Brown, the local architectural luminary, is now generally rejected, although he was active on the building committee and could have contributed to the result. University Hall simplifies the long, four-story mass of Nassau Hall. Its projecting and pedimented center is considered to be the first such centerpiece on a Rhode Island building, in a state where
In the line of buildings flanking University Hall, next in date, to the extreme north, is Hope College ( PR114.3; 1823), the first building serving wholly as a dormitory. This is a late Federal version of University Hall and an interesting comparison: soft brick to hard; smallerscale elements to larger; more crafted appearance to a more rationalized aspect. The second Nicholas Brown financed the building, and it is named for his sister. The college had already (in 1804) changed its name in gratitude for Brown's benefactions. The campus pump still stands in front of the opposite elevation of Hope College.
Between these two is the thunderclap of Manning Hall ( PR114.4; 1834, Warren, Tallman and Bucklin; 1959, upper floor restored to original chapel use, Perry, Shaw and Hepburn), where Greek Revival aspirations to monumentality explode with contempt for the overblown domesticity and vernacular quality of its predecessors. Stuffed between the brick blocks as the new institutional centerpiece, Manning originally housed the library downstairs and the chapel upstairs. By contrast with its neighbors, note especially the grandeur achieved in the bulk of the columns, the large scale of the coffering of the porch ceiling overhead, and the aggrandizement of the actual doors into a giant “portal” by a false paneled extension above. Beneath a stucco surface (the scoring to imitate granite blocks now barely visible), the body of the temple is rubblestone; the columns are brick. The upstairs chapel is a simple but forceful barrel-vaulted space, the plaster vaulting hung from wooden roof trusses overhead. Paint colors approximate the original treatment, although the invented fixtures and some other furnishings of the restoration seem out of key with the style, and certainly more pretentious than anything that was once there.
Next, to the extreme south, in a more vernacular Greek Revival, is Rhode Island Hall ( PR114.5; 1840, James C. Bucklin), a cruciform Greek Revival classroom building employing the same stuccoed rubblestone construction. Finally, between University Hall and Rhode Island Hall is Slater Hall ( PR114.6; 1879, Stone and Carpenter), named for its donor, Horatio N. Slater, a Victorian dormitory with some nice decorative brickwork and touches of naturalistic ornament, especially in capitals flanking the doorways, which are mindful of Ruskin's exhortations on the use of local flora and fauna as sources of inspiration. (The architects repeated this design for a building at the University of Maine at about the same time.) At the north end of the front campus is Carrie Tower ( PR114.7; 1904, Guy Lowell), a clock tower in academic brick and limestone English Baroque, tapered to its cupola cap from rolled base molding with a flamboyance which epitomizes the care lavished by Beaux-Arts-trained architects on “profile.”
East beyond University Hall is the College Green, the physical and symbolic heart of the campus. Part of its charm is the surprise with which one comes upon it. There is no special or formal preparation for the entry. One simply emerges between the buildings either side, close to, but not quite on the center of, the long east-west dimensions of the rectangular space. A row of mostly Victorian buildings closes the opposite (east) side of the Green, laid out in the straightforward manner of the front row of buildings, as the houses along a suburban street—building, gap, building, gap—but around a preordained space. Their accumulation finally defined the roomlike Green, in the piecemeal way in which American campuses have traditionally evolved. Much is achieved by the most unprepossessing means; in fact, the very simplicity of the resources that create the experience substantially accounts for our delight—this, and several aspects of the space itself. First, there is its central location within the university, resulting in the constant need to pass through it; then its position at the crest of College Hill and its sensed relation to the downtown core of the city. “Town” is precipitously downhill two blocks away; “gown” is up on the local acropolis, and the tension between dependency and separation is vividly evident.
For any “room,” inside or out, physical dimensions and dispositions are important. Geometrically, this space roughly occupies two squares. For this reason it is inherently harmonious. Yet subtle asymmetries animate its rectangularity, apart from the off-center position of all points of entry into it. The principal cross axis of the space, both formally and symbolically, is that between University Hall in the front range of buildings and Sayles Hall (described below) in the back range. The bulkiest building of the lot, as the University's historic
Across the space, with its devastated rows of elms attempting a comeback, is the back range of Victorian buildings, beginning with the first in line from the north, and originally the smallest, Rogers Hall ( PR114.8; 1862, Alpheus C. Morse). A fairly plain example of early Victorian polychromy, it limits the use of variegated materials to Gothic arching in the “Venetian” manner. It was the first building to house a single discipline (chemistry). Now gutted, it serves as a two-story vestibule to an attached auditorium and classroom building, the whole rechristened the Solomon Center for Teaching (1988, Goody, Clancy and Associates).
Next, Sayles Hall, the centerpiece of its row ( PR114.9; 1878–1881, Alpheus C. Morse). Morse had designed Sayles in polychromatic brick, but switched to the tan and brown granite that came to characterize Richardsonian Romanesque. He did so, however, even as the fountainhead of this style, Richardson's Trinity Church (1873–1877) approached completion. So Sayles represents a surprisingly prompt and mature response to the innovative Boston church, despite the high, angular awkwardness of Sayles's silhouette and less finesse in detail. The interior, including a major central auditorium for the campus (and long the site of “daily chapel”), retains most of its original Victorian character. Given as a memorial by the textile magnate William Francis Sayles, whose son, William Clark Sayles, died while a student at Brown, the entrance vestibule contains flanking portraits by the prominent Victorian portrait painter George Peter Alexander Healy. The father, hearty and stalwart, sits before what appears to be a vague representation of the family's Pawtucket estate); the son, pale and brooding, is surrounded by books, implying that the business acumen of one generation permits the cultural and professional achievements of the next. Town and gown once more.
Completing the Victorian legacy on the Green is Wilson Hall (
PR114.10; 1891, Gould and Angell), which shows more influence from Richardson, the absolute symmetry of Sayles here becoming somewhat asymmetrical, with more concern for the individualistic design of “features” and the “artistic” handling of materials consonant with contemporary art
Concluding the row is the John Carter Brown Library ( PR114.11; 1898–1904, Shepley, Rutan and Coolidge; 1988–1990, addition to rear, Hartman-Cox Architects). It houses Mr. Brown's Bibliotheca Americana, comprising publications and manuscripts about the exploration, settlement, and colonization of the Western Hemisphere dating from 1493 through approximately 1825, which were moved from the Upjohn-designed library at the Nightingale-Brown House to this “Germanic Ionic” temple (as it was then called). This label apparently derived from the extensive use of Greek precedent in German Renaissance Revival buildings during the nineteenth century, with a comparably clear and luxuriant, yet restrained, linear ornamentation derived from Greek precedent and set against the austerely shaped mass. The cornice cresting mixes classical palmettes and scallop shells with headdresses of Brazilian Indians in a hybrid Americanization of classical Greek ornament. The same exquisite elaboration and sense of profile appears in the beautiful bronze lamp standards flanking the entrance. The reading room, with its oriental carpets and Tiffany reading lamps, is rather more colonial–English Renaissance in effect than Grecian but is also restrained in overall effect. The use of Greek rather than Roman and Italian Renaissance elements is rarer in classical revival buildings of the early twentieth century than might be expected, and especially in Rhode Island. (Curious that the tremendous popularity of the Greek Revival in American architecture of the early nineteenth century finds minimal response in the early twentieth-century return of classicism, when Roman and Renaissance overwhelmingly prevail.) The addition to the rear extends stack and office space by continuing the exterior style of the original too obsequiously so some may think.
Finally, at the north end of the green, Faunce House ( PR114.12; originally Rockefeller Hall; 1903, McKim, Mead and White; 1929–1930, addition to east, Clarke and Howe) repeats the compositional format of University Hall, but in the expansive—or, looking at the big central window, even explosive—manner of colonial and Federal detailing which typifies the Colonial Revival. McKim, Mead and White planned Rockefeller Hall, only the third student union building to be erected in the United States, as something between their gentlemen's clubs in New York and a YMCA meeting place. John D. Rockefeller, Jr., funded the 1930 addition and requested that the entire complex be renamed as a memorial to Brown president William H. P. Faunce. This antiquated idea of what a student union should be accounts for adjustments attempted in a series of interior renovations to meet changed student demands (the latest, c. 1988, by Goody, Clancy, and Associates). Then terrace steps were expanded to make a kind of bleacher or a stage from which to survey the central green. Only here, by exiting the door to the fast food, can one enter the green in a centered position.
The part of the campus behind the Victorian buildings on the Green is called Lincoln Field, about which the Olmsted Brothers consulted. There, the most interesting building, to the rear and north of Rogers Hall, is Lyman Gymnasium (
PR114.13; 1890–1892, Stone, Carpenter and Willson; 1980s, renovated as Leeds Theater for drama and Ashamu Theater for dance). The first building on campus specifically designed as a gymnasium, it reflected the beginnings of intercollegiate athletics in American colleges, and, together with Faunce House, the initial stages of the institutionalization of student extracurricular life. It is also the finale to Richardsonian Romanesque on campus, delightfully reinterpreting the design of Richardson's Crane Library and Converse Library in Massachusetts, completed almost a decade earlier. The firm also submitted an alternate design maintaining the low, turreted form but substituting frilly Georgian trim; indeed, the Richardsonian format barely disguises the sharper, more prismatic handling of brick and stone and delicacy of detail which the















