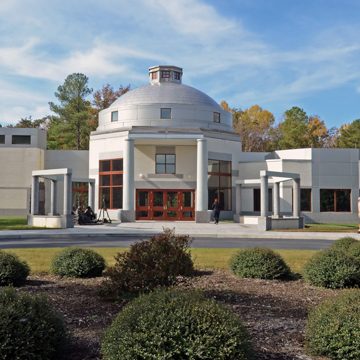On April 2, 1865, Union troops broke through the Confederate lines here, ending their long Siege of Petersburg and forcing the Confederate evacuation of Richmond and retreat to Appomattox. The park commemorates this event with several buildings as well as earthen fortifications. Land for the 422-acre historical park was donated by the Pamplin family, descendants of the Huguenot Boisseau family who originally farmed at this site. Among the several buildings, and the centerpiece of the park, is the National Museum of the Civil War Soldier (1999, E. Verner Johnson and Associates). This Postmodern neo-Palladian building with its unsettling off-center entrance dome has asymmetrical flanking wings, one higher than the other, a variety of geometric forms, and varied building materials that include cream-colored brick, granite, aluminum, and orange-stained wood. Inside, interactive displays tell the story of common soldiers on both sides of the war.
Historic buildings include Tudor Hall (1812; 1850s alterations), the home of the Boisseau family and that later served as Confederate brigadier general Samuel McGowan's headquarters for the six months before the breakthrough. The two-story house built with a hall-parlor plan was enlarged to a central-hall plan in the 1850s and given Greek Revival trim, wallpaper, marbleizing, and graining. The interior, with exhibits on family and military life, has the rough-and-tumble appearance of daily life often missing in historical recreations. Also rare is the swept work yard in the rear that is realistically bare, trampled down by the to-and-fro of servants, craftsmen, and householders. The Field Quarter has reconstructed slave dwellings, including a two-bay log cabin, along with a garden, and costumed interpreters present different viewpoints of mid-nineteenth-century slavery. The Battlefield Center (1994, John G. Lewis Jr.) is a three-hundred-foot-long concrete structure outlining the Confederate battle lines. The center houses a theater and a variety of exhibits, including a battle map. Other buildings include the c. 1860 Gothic Revival Hart House and the Banks House (c. 1750; c. 1795 addition), a Georgian hall-parlor-plan house with a large late-eighteenth-century Federal addition and a c. 1840 kitchen and slave quarters. The Banks House was Grant's command post on the day of the breakthrough, chosen for its view of Lee's defensive lines.








