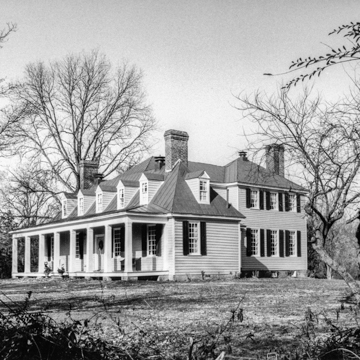Now almost obscured by trees, the house sits in the middle of a subdivision on an island of earth created by the subdivision's bulldozers. The frame dwelling's original one-and-a-half-story section with five front dormers, typical of a Southside plantation house, almost certainly predates Roger Atkinson's purchases in 1757 and 1760 of tracts of land in the area. Soon thereafter, Atkinson, a wealthy English tobacco merchant with extensive real estate holdings, probably added the two-story rear ell with a connecting hyphen to his residence. The ell has one room on each floor with the first floor built as a ballroom, the largest and grandest in the county. In the 1830s, Hugh A. Garland, a biographer of John Randolph of Roanoke, ran a girls' school at Mansfield. The full-width Colonial Revival porch probably dates from an early-twentieth-century remodeling.
You are here
Mansfield
If SAH Archipedia has been useful to you, please consider supporting it.
SAH Archipedia tells the story of the United States through its buildings, landscapes, and cities. This freely available resource empowers the public with authoritative knowledge that deepens their understanding and appreciation of the built environment. But the Society of Architectural Historians, which created SAH Archipedia with University of Virginia Press, needs your support to maintain the high-caliber research, writing, photography, cartography, editing, design, and programming that make SAH Archipedia a trusted online resource available to all who value the history of place, heritage tourism, and learning.

