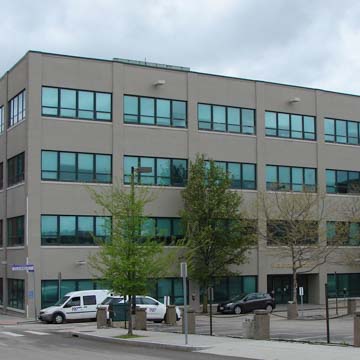This is not a pretty building, but it represents the dawning stage of a technology which would establish a new norm for twentieth-century factory design. It is the first known structure in Rhode Island to employ the “mushroom” column system of flat-slab construction in reinforced concrete developed by the American engineer C. A. P. Turner around 1905–1906. The interior retains its original octagonal columns, thirty inches in diameter, with hollow cores to accommodate vertical runs of utility wires and pipes. Toward their tops, the octagonal faces of the columns flare in all directions (shaped more like a day lily than a mushroom) to provide a broad pad (now more like the leaves of a water lily sustained by tapering membranes radiating from its center stem) in order to counteract the “shear” tendency of the weight of the machines above, which would bear down until their floor slabs were punched through by any small-diameter column below. Exterior walls are reduced to a grid of widely spaced piers bridged by spandrels and otherwise filled by glazing (here by rows of four window units butted together). The broad horizontals of glazing bring such luminosity to the interior that, with the coming of fluorescent lighting at the end of the 1920s, the top third of the windows was blocked out against the glare.
The primitive manifestations of a new technology inevitably suffer from a degree of awkwardness. Note the groping effort at using the new semifluid material, reinforced concrete, to create a dignified entrance on Clifford Street, but one based on a blunt version of shapes derived from masonry building. Or consider the indecisive expression of the principal vertical supporting columns of the frame in the slightness of their projection beyond the horizontals of the supported floors. Or, finally, a tiny detail: examine the angles from the vertical member to the horizontal at the upper corners of the window, braces inserted to counter shear surface cracks which would otherwise tend to develop from the right angle outward, precisely at the point of maximum stress where the horizontal weight of the floor has to be sustained by its vertical support. To the rear, over the parking lot, reinforcing rods stick out of the frame as a thoroughly pragmatic means of facilitating plant expansion by hooking onto the reinforcement within the frame of the existing building. As the type evolved toward a “standard,” however, such awkward incidents would disappear (see the Coro Building [ PR39]). Meanwhile, savor the special intensity and poignancy of the rawness at the time of discovery.














