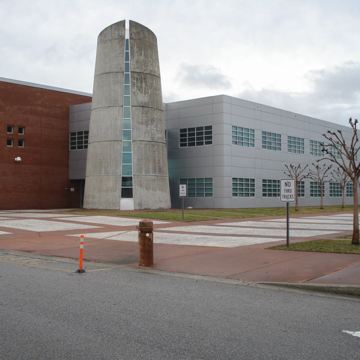The current hall of Local 1422 replaced a predecessor at 910 Morrison Drive, a distinguished work of architecture (1984, Ray Huff) removed to make way for construction of the Arthur Ravenel Jr. Bridge across the Cooper River (2001–2005, Parsons Brinckerhoff with Palmetto Bridge Constructors). Both halls were designed by African American architects for an organization with a large proportion of African American members. An important figure in the Carolinas, the new hall’s architect, Charleston native Harvey Gantt, was the first African American admitted to Clemson University and the first African American mayor (1983–1987) of Charlotte, North Carolina, where he practices.
This two-story union hall is located in the Charleston Neck area, which in the nineteenth century developed as a predominately black residential zone northeast of Charleston’s historic core. The U-shaped building faces southwest, and its immediate environs include largely commercial or light industrial buildings. Further to the east flows the Cooper River, while a long established housing district occupies the blocks further west. The building is buffered from the heavily traveled avenue it faces by a strip of landscaped pavement, which broadens into a forecourt at the western corner of the structure, and ends at the tapering concrete tower marking the main entrance. A series of large windows articulate the Morrison Avenue front, which is covered with aluminum panels and set well forward of the large, brick-faced masses that frame it on either side. Between the framing masses on the opposite side is an open court whose roofs curve downward toward the rear.
Between the main entrance and a secondary entrance from the northeast front, a double-height corridor, galleried on the upper level, forms a kind of interior street connecting the building’s two main spaces: the hiring hall (adjacent to the main entrance) and a hall for public functions (adjacent to the secondary entrance). In between are a range of offices, service and recreational rooms, and leasable space. A staircase occupies the tapered tower.
In its explicit references to its function and to the social identity of its users, the Local 1422 Hall reflects the postmodern trends prevailing at the time of its conception. In might even be considered to embody aspects of architecture parlante. Because it situated in an urban no-man’s-land, there was little opportunity to contextualize the hall by taking cues from nearby buildings, so Gantt turned instead to the figure of the longshoreman. In an interview with the Charleston Post and Courier, Gantt explained that, because longshoremen’s work had evolved from stevedoring to handling large shipping containers, he used aluminum cladding on the Morrison Street facade to recall the modernity of containerized shipping practices. He featured brick cladding because many African Americans, both in slavery and in freedom, had distinguished themselves as artisans in masonry. With the sixteen small windows, grouped in quartets to light the hiring hall, the architect intended to evoke portholes (though this type of window composition had long been a postmodern motif). Most prominent is the tapered tower meant to resemble a ship’s smokestack. This element indeed recalls a 1967 sketch by Eugene W. Brown of one of RMS Queen Elizabeth’s funnels, published in North Carolina Architect in 1976. It can also, however, be viewed as a lighthouse.
References
Behre, Robert. “New Longshoreman’s [ sic] Hall Impressive.” Post and Courier (Charleston, SC), September 2, 2002.
Menchaca, Ron. “Dockworkers’ Group to Move Soon.” Post and Courier (Charleston, SC), August 31, 2000.














