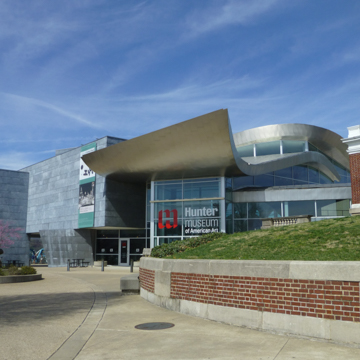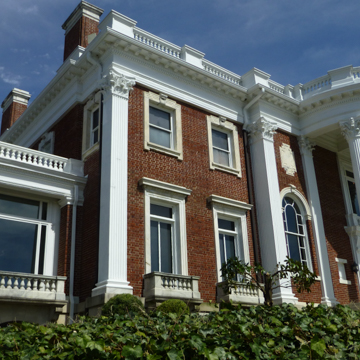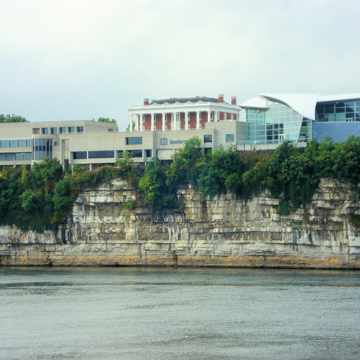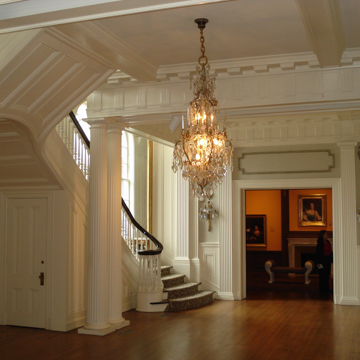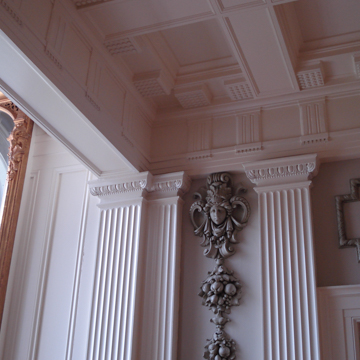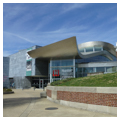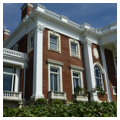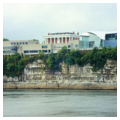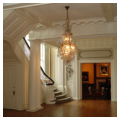You are here
Hunter Museum of American Art
The Hunter Museum of American Art reflects a century of American architectural development, from 1905 to 2005, from the Georgian Revival to New Modernism. Poised above the city of Chattanooga, the museum offers a time capsule of design and a spectacular venue for an important collection of American art.
The oldest part of the Hunter, the central mansion block, was begun in 1904, the work of 36-year old architect from Cleveland, Ohio, Abram Garfield (1872–1958), youngest son of President James Garfield. Abram was raised in Washington until his father’s assassination, which occurred in 1881 when Abram was only nine years old. In 1893 he graduated from Williams College and completed a bachelor of architecture degree at MIT three years later. After extended travel in Europe, he returned to his hometown of Cleveland and, in 1898, entered into a partnership with Frank Meade (1867–1947). Before the partnership was dissolved in 1905, Garfield and Meade designed many sizeable residences in the upscale suburbs of Cleveland Heights, Shaker Heights, and Bratenahl. Sometime around 1904, Garfield crossed paths with Ross Faxon, an insurance broker in Chattanooga, and his new wife, Annie Montgomery, the daughter of a wealthy family. It is not clear how the Ohio architect met the Tennessee newlyweds, but the site they had selected for the Faxon House was unique. The property lay atop an 80-foot-high limestone bluff said to be the legendary home of Tia-Numa, the mythical giant hawk of the Cherokee. It overlooked both the Tennessee River and downtown Chattanooga. Garfield, the lead designer for the project, placed the house parallel to the river with a central axis oriented so that it was directly aligned with the summit of Lookout Mountain three and a half miles distant. The project likely had special meaning for Garfield: his father had distinguished himself in Civil War battles around Chattanooga when he served as a brigadier general and as chief of staff to Union commander William S. Rosecrans. Abram Garfield may well have designed the Faxon House as an homage to his father.
Designed during the height of the “American Renaissance,” the mansion is a variation on two of the most revered houses associated with the founding of the country. On the river side of the residence is a Beaux-Arts version of the porch at Mount Vernon (which faces the Potomac), here rendered as a long porch of eight two-story Corinthian columns. On the city side of the house is a semicircular two-story portico that recalls the south elevation of the White House.
The Faxons lived in the house until the middle 1910s, when they moved to California to manage land holdings there. In 1920 the house was purchased by Ann Taylor Thomas, the well-to-do widow of Benjamin Thomas, owner of the bottling rights to Coca-Cola, then a new and fashionable beverage. Ann Thomas lived in the house with her nephew George Thomas Hunter until her death in 1938. Hunter inherited his aunt’s house and wealth, enabling him to amass a considerable art collection. When Hunter died in 1950, his will stipulated that the mansion would be used as a public art museum supported by his Benwood Foundation. The Faxon-Thomas mansion became the Hunter Museum of American Art.
The mansion interior was reconfigured in the 1950s to accommodate the needs of the new museum, but it retains its majestic central entrance hall with a double staircase, fluted Doric columns and pilasters (each with an egg-and-dart echinus), and a frieze of triglyphs and metopes. Much of the detailing and overall appearance of this hall was probably inspired by McKim, Mead and White’s makeover of the White House entrance hall, executed in 1902 during the presidency of Theodore Roosevelt. The original parlor and the dining room, which flank the central hall, are also intact and have served as exhibition spaces since the museum opened. Upstairs, the original bedrooms of the house have been converted to painting galleries.
In 1972, the architectural firm Derthick, Henley and Wilkerson was commissioned to design a large wing on the east side of the mansion. The firm produced a Brutalist block of unadorned concrete walls, kept low so as to blend into the limestone bluff rather than to mimic the mansion. This east wing acknowledged the mansion with curved projections echoing the mansion’s portico and east-side bay window. It added 34,600 square feet of indoor exhibition space, four times the square footage of the mansion, and some 10,000 square feet for an outdoor sculpture garden sited between the mansion and the edge of the bluff. The addition was connected to the mansion with a low-lying gallery chiseled into the side of the bluff. This reduced any visual conflict with the lines of the brick mansion.
In 2002, Randall Stout undertook a $19.5 million makeover of the museum, including the design of a 25,000-square-foot, three-story wing for the west side of the mansion, which, like to east wing, is connected to the original mansion by a long low gallery. Sheathed in metal panels, Stout’s west wing is cantilevered over the bluff, providing spectacular views of the river. The architect was inspired by the dramatic overhanging “Umbrella Rock” on Lookout Mountain. The curved, three-tiered ceiling was sparked by the rapids of the local rivers.
A native Tennessean, Stout worked for seven years in the office of Frank O. Gehry and Associates before establishing his own firm in Los Angeles in 1996. At the Hunter, Gehry’s influence is evident in the swooping lines and galvanized zinc cladding of the west wing, which now serves as the principal focus of the museum complex, providing the main entrance, a dramatic lobby and auditorium, and space for temporary exhibitions. Stout went on to employ similar Gehry-like features in his Taubman Museum of Art (2008) in Roanoke, Virginia, and the Abroms-Engel Institute for the Visual Arts at the University of Alabama at Birmingham (2014).
References
Armstrong, Zella. “President Garfield’s Son Built Beautiful Hunter Art Gallery.” Chattanooga News Press, August 20, 1955.
Braly, Anne Patterson. “Planned Hunter Expansion Will Celebrate Ties to River.” Chattanooga Times Free Press, November 5, 2002.
Carver, M.A.., “Faxon-Thomas Mansion,” Hamilton County, Tennessee. National Register of Historic Places Inventory–Nomination Form, 1980. National Park Service, U.S. Department of the Interior, Washington, D.C.
“History.” Hunter Museum of American Art. Accessed April 4, 2018. http://www.huntermuseum.org/.
“Hunter Museum.” A. Zahner Company. Accessed April 4, 2018. http://www.azahner.com/.
Ozmer, Marianne. “Gallery Expansion Bold Concept.” Chattanooga Times, November 26, 1972.
Shearer, John. “Designer of Hunter Museum Was Son of President Garfield.” Chattanooga Free Press, December 4, 1994.
Writing Credits
If SAH Archipedia has been useful to you, please consider supporting it.
SAH Archipedia tells the story of the United States through its buildings, landscapes, and cities. This freely available resource empowers the public with authoritative knowledge that deepens their understanding and appreciation of the built environment. But the Society of Architectural Historians, which created SAH Archipedia with University of Virginia Press, needs your support to maintain the high-caliber research, writing, photography, cartography, editing, design, and programming that make SAH Archipedia a trusted online resource available to all who value the history of place, heritage tourism, and learning.





















