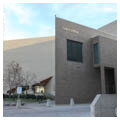You are here
Abravanel Hall
Abravanel Hall, in downtown Salt Lake City, is an architectural spectacle standing adjacent to Temple Square. The concert hall’s jagged lines, sharp edges, and protruding mass extend out into pavilions, plazas, planters, footpaths, and then into the city itself, asserting the urbanity of the institution. A secular temple to symphonic sound, it has won numerous awards and critical acclaim for acoustic excellence and the production of what amounts to a modern soundscape. It was designed by FFKR Architects, one of Utah’s most prominent firms, with acoustics provided by the renowned American acoustician Cyril M. Harris. Home to the Utah Symphony, it was known as the Symphony Hall until 1993, when it was renamed in honor of the recently deceased Maurice Abravanel, conductor of the Utah Symphony for more than 30 years.
Designed for exclusive use as a concert hall, Abravanel is rectangular in shape and has no proscenium. The building acts as an instrument brilliantly crafted to manipulate sound. Unlike a traditional soundscape, the soundscape of Abravanel Hall emerges from scientific knowledge of the sonic behavior of different materials, surfaces, and space. The sound-lock corridors are designed as sieves, sifting music from noise: the vibrations of the orchestra are isolated from the bustle of the lobby and the noise of the city beyond it. On stage, cello and bass players are encouraged to make holes in the floor with the endpins of the instruments, making their sound resonate throughout the wood floors of the hall.
To eliminate echo and distribute sound evenly, the walls and ceiling are made out of convex surfaces; there are no ninety-degree angles in the hall. Seating is limited to 2,800 people, in order to maintain the warmth, clarity, and richness of sound. To satisfy the rigorous acoustical criteria adopted, the seats are split between the orchestra level (1,800 seats) and three tiers: 500 seats on the first, 300 on the second, and 200 on the third. The technical mastery over the nature of sound and space has produced a sound chamber in which the unamplified orchestral and choral performances sounds exactly the same in every seat.
It is precisely this suppression of variability in the listening experience—front to back, left to right, top to bottom—that makes this a modern soundscape. It is an environment that has overcome the traditional limits of time and space. Sound here bears little imprint of the space in which it is created, transmitted, and consumed. Separated from its cause, sound becomes pure abstraction; it becomes an object of study, contemplation, and consumption in itself. Sound is created as pure commodity and entertainment.
Suspended from the ceiling of the hall are six enormous (16 x 16-foot) brass chandeliers. In a nod to European musical tradition and concert halls, the chandeliers contain 18,000 hand-cut crystal beads and prisms imported from Austria and Czechoslovakia. The enormous glass wall of the four-story lobby makes another reference to lineage, as it provides a dramatic view across a plaza and fountain toward the Salt Lake Tabernacle, the former home of the Utah Symphony. The main stairs and the fountain are placed at a 45-degree angle in order to emphasize this symbolic relationship. The easy exchange between the spiritualization and secularization of music, or the religious and the secular more generally, cannot be overlooked in the juxtaposition of Salt Lake Tabernacle, Salt Lake Assembly Hall, and the Symphony Hall.
References
Nairn, Janet. “Salt Lake City Symphony Hall and Art Center: Architects: Fowler, Ferguson, Kingston, Ruben Architects.” Architectural Record 170, no. 2 (Feb 1982): 78-85.
Writing Credits
If SAH Archipedia has been useful to you, please consider supporting it.
SAH Archipedia tells the story of the United States through its buildings, landscapes, and cities. This freely available resource empowers the public with authoritative knowledge that deepens their understanding and appreciation of the built environment. But the Society of Architectural Historians, which created SAH Archipedia with University of Virginia Press, needs your support to maintain the high-caliber research, writing, photography, cartography, editing, design, and programming that make SAH Archipedia a trusted online resource available to all who value the history of place, heritage tourism, and learning.















