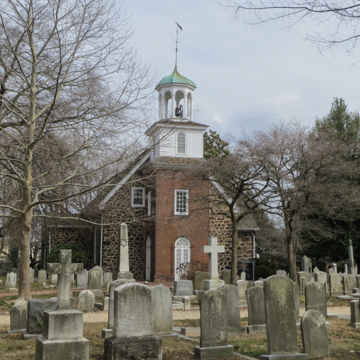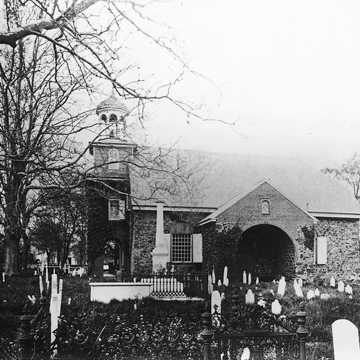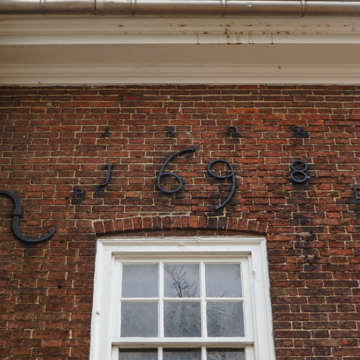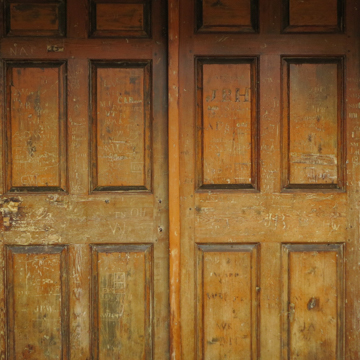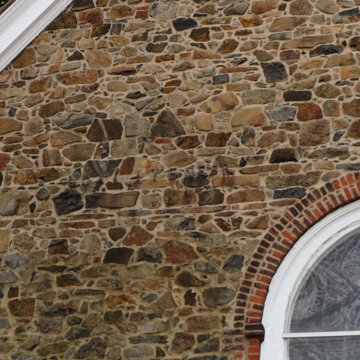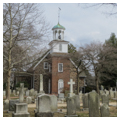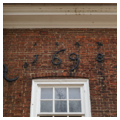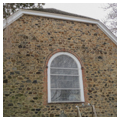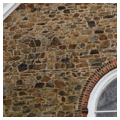You are here
Old Swedes Church (Holy Trinity)
A National Historic Landmark and said to be the oldest church in North America still standing as originally built and holding regular worship services, Old Swedes celebrated its 300th anniversary in 1999. With its massive gray stone walls, red brick belltower with white-painted cupola atop, and verdant churchyard, it has attracted artists since at least the 1840s, including Howard Pyle, Robert Shaw, and the young Andrew Wyeth. Aesthetically and historically, this is one of Delaware's premier buildings.
Fort Christina settlers buried their dead on a slight rise here just inland from the river (although the oldest legible gravestones date from almost a century later, c. 1720). Three Lutheran missionaries arrived from Sweden in 1697, including the energetic Reverend Eric Björk, who pressed for a new church to serve inhabitants north of the Christina. These were descendents of the pioneers of six decades earlier, a Swedish enclave in a region that had by this time become heavily English. This larger cultural context explains why there is little or nothing “Swedish” about the church. A mason named Yard brought his crew down from Philadelphia, as did carpenters John Smart and John Britt. Of the other men involved, whose names are recorded in detailed church records, only a handful were Swedish. Although Björk offered design suggestions, the building they created was ultimately English-Colonial: a rectangular plan with compass-headed windows and jerkinhead roof (like the Anglican and Presbyterian churches in New Castle, built shortly after; NC10 and NC12). The cornerstone (supposedly at the northeast angle) was laid in May 1698, and the stone walls were up by the fall of that year. Lime was brought from Maryland by boat, and mortar joints are studded with pebbles (“galleted”). The building was consecrated on Trinity Sunday, June 1699 (hence the name Holy Trinity).
The oak-framed A-trusses of the roof exerted tremendous thrust on the tops of the stone walls, which were laid in soft riverine soils and soon began to bow outward, as can be seen today from the upstairs gallery. In response, two heavy porches were built against the north wall and a subsequent one against the south, the latter during the tenure of Reverend Israel Acrelius. In 1774, the spacious, sloping gallery containing twenty-five additional box pews was added, which is well preserved today. Access was via a stair in the south porch (the current one is a replacement). The congregation, by then Episcopalian, moved to a new building in downtown Wilmington in 1830, and Old Swedes was left empty. Some of the penknife graffiti on the south porch doors, recently uncovered, date from the dozen years of abandonment, though much is eighteenth-century, too. In a pious spirit of preservation—and augmenting a bequest by Henrietta Allmond—parish women raised money to save the old church and return it to regular use by 1842. The downstairs box pews were done away with and the windows given red sandstone sills.
Aside from electrification in 1886–1887, the next structural changes came with the church's bicentennial. Mersereau, a New York architect, and the Brooklyn firm of Ferguson and Brown returned the gallery stairs to the south porch and added the iron gates there, rebuilt the belfry, recreated the box pews based on those in the gallery, and returned the pulpit to the north wall where it had stood until moved to the east end in 1793. The changes pained the artist Pyle, who loved the ancient building and always pointed it out to companions from the train. He complained to Mersereau of “the garish yellow shingles and the crass new woodwork” (Abbott, 1925). In 1928, the raised wooden floor of the east end was replaced in brick. There have been few subsequent alterations, except for the reconstruction of the roof following a lightning-strike fire in 1964, steel trusses reinforcing the charred originals. The altar was replaced with a free-standing one in 1984.
A walk around the outside shows that no two elevations are alike, thanks to the several additions. Only the east wall with its clipped gable is largely unchanged from the seventeenth century. The smith Mattias de Foss wrought dozens of letters for inscriptions on every outside wall, but only here on the east are a few still in their original places, forming a fragment of “LUX-L.I. TENEBR. ORIENSEX ALTO” (“Light from on high shines in the darkness”). Other walls show letters and numbers rearranged in the nineteenth century to spell, for example, the date of the church's construction. Dutch houses often had dates in iron numerals (famously, “1687” on New Castle's Tile House), but the lengthy inscription on Old Swedes is unique in any known Dutch or Swedish Colonial building. Even more surprising is that it survives.
Inside, the north porches are now enclosed as sacristy and vesting room. The original exterior wall of the 1698 nave can be studied here, protected and hence unweathered. Inside the nave itself, the austere, plastered interior suggests great age, although the once-clear lights have been filled with glass of delicate beauty (1885–1897). A rare survival is the brick floor of the center aisle. The gigantic hinges of the doors are notable. The walnut pulpit with canopy is said to be the oldest in the United States. Early portraits of Björk and other pastors hang along the gallery.
Writing Credits
If SAH Archipedia has been useful to you, please consider supporting it.
SAH Archipedia tells the story of the United States through its buildings, landscapes, and cities. This freely available resource empowers the public with authoritative knowledge that deepens their understanding and appreciation of the built environment. But the Society of Architectural Historians, which created SAH Archipedia with University of Virginia Press, needs your support to maintain the high-caliber research, writing, photography, cartography, editing, design, and programming that make SAH Archipedia a trusted online resource available to all who value the history of place, heritage tourism, and learning.









