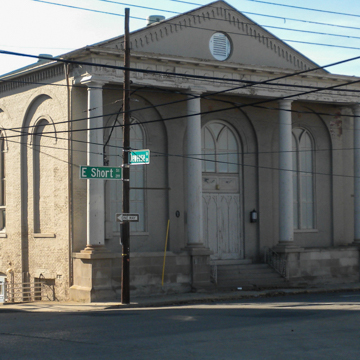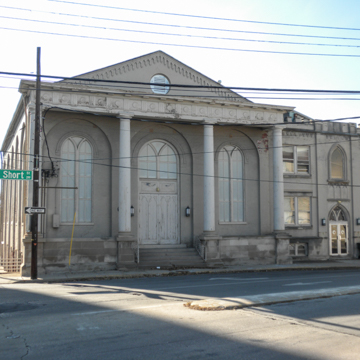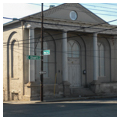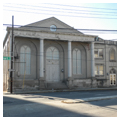You are here
First African Baptist Church
The First African Baptist Church was built to serve the religious needs of the free and enslaved African Americans of Lexington in the then-slaveholding state of Kentucky. Theirs was the first African American Baptist congregation west of the Alleghenies and this was the first building the congregation designed and built for itself, having previously occupied existing structures. Neither conspicuously ostentatious nor overtly humble, the First African Baptist Church of 1856 is a visual marker of aspirational assimilation.
Peter Durrett, also known as Captain or Brother Captain, arrived in Kentucky in 1781 as a slave of Joseph Craig, Reverend of the Baptists of the Traveling Church from Spotsylvania, Virginia. After Durrett was hired out to John Maxwell, he began preaching to other African Americans, both free and enslaved, in a cabin he built at Maxwell Spring near Lexington. Durrett established the African Baptist Church by 1790, the same year he received permission from the local Baptists association to baptize, although the association refused to ordain him. The congregation bought its first property in 1815 but quickly outgrew its buildings. In 1822, the church was officially received into the (white) First Baptist Church of Lexington. Although enfeebled by old age, Brother Captain led his congregation until his death in 1823. As the congregation grew, it sought larger accommodations in the former Old Methodist Meeting House. By 1850, with a membership of more than 1,800 African Americans, the congregation decided to build its own church.
The architect of the 1856 church is still unknown. Built entirely of brick, the building is a conservative hybrid of classically derived styles. The church is a one-story brick building on a high basement, which becomes a full story as it follows the slope of Deweese Street. The front of the building is divided into three equal bays with a double door in the central bay. Large, double lancet windows are fitted within rounded and recessed arches of these bays as well as the five bays of the lateral wall. Above the arches is a robust brick, dentated cornice. The back of the building was plain, with no windows at the sanctuary level. The interior is a one-room sanctuary, which has been remodeled several times. The pair of unfluted Corinthian columns at the rear wall may be original.
A shallow portico was added to the front of the church in 1926. Four stone Tuscan columns rest on a low parapet. The heavy entablature contains a triglyph and metope frieze complete with paterae and guttae. The original gable end of the building stands in for a formal pediment, a circular shuttered window and brick cornice are its only ornaments. Also added in 1926 was the parish house, designed in the Tudor Revival style. It is capped by a crenellated parapet, below which runs a corbel table. Like the adjacent church, it, too, is divided into three bays but here with heavy squared buttresses. Emphasis is put on the central bay with its tracery windows and deeply set, pointed arches. Shallow Tudor arches enframe the side windows. A bare brick wall faces the open lot to the west. Inside, there is a fine Tudor-style wooden staircase, offices, and classrooms.
In 1987, the congregation moved to new quarters and sold the structure to the Central Christian Church, which uses the building as a child care facility. It is not regularly open to the public.
References
Richard S. DeCamp, “First African Baptist Church,” Fayette County, Kentucky. National Register of Historic Places Inventory-Nomination Form, 1985. National Park Service, U.S. Department of the Interior, Washington, DC.
Writing Credits
If SAH Archipedia has been useful to you, please consider supporting it.
SAH Archipedia tells the story of the United States through its buildings, landscapes, and cities. This freely available resource empowers the public with authoritative knowledge that deepens their understanding and appreciation of the built environment. But the Society of Architectural Historians, which created SAH Archipedia with University of Virginia Press, needs your support to maintain the high-caliber research, writing, photography, cartography, editing, design, and programming that make SAH Archipedia a trusted online resource available to all who value the history of place, heritage tourism, and learning.

















