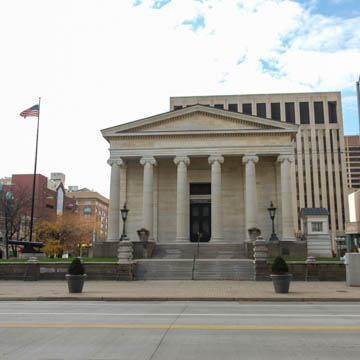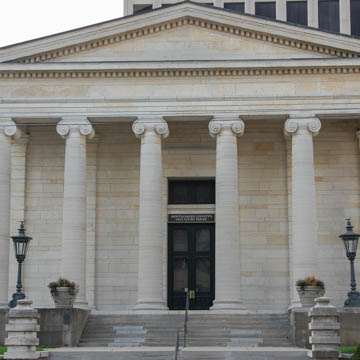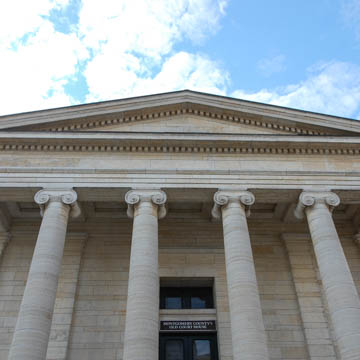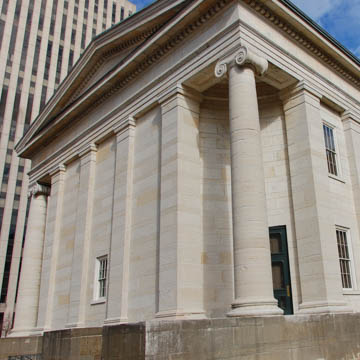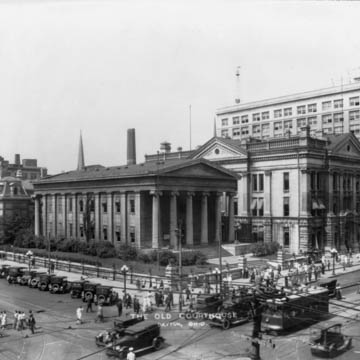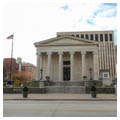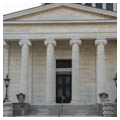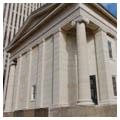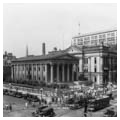Old Montgomery County Courthouse is an outstanding example of Greek Revival architecture. It displays the originality of Cincinnati architect Howard Daniels in its planning and structure, especially in its sequence of interior spaces.
Montgomery County was formed in 1803 with Dayton as its seat of government. Located at the junction of three rivers, Dayton was poised to be an early transportation and commercial center. The Miami-Erie Canal connected Dayton to Cincinnati in 1829, bringing growth to the city and the surrounding county. In 1840 Dayton had a population of just over 6,000, double what it had a decade earlier. The 1840s also saw a thirty-one percent increase in the county population, which reached almost 32,000. In 1844, recognizing the need for a new facility, county commissioners appointed fellow commissioner Horace Pease as architect and superintendent for a new courthouse. With Stuart and Revett’s The Antiquities of Athens as his guide, Pease chose an engraving of the Theseum temple as the model for the courthouse. A competition was held for a design that would adapt this Greek temple as a functioning governmental building. Howard Daniels was awarded the project in June 1844. In the late 1840s Daniels also served as superintendent for grounds improvement at Cincinnati’s Spring Grove Cemetery.
The courthouse was built between 1847 and 1850, at a cost of over $100,000. Builder John W. Carey carried out the construction, using local limestone, popularly known as Dayton marble. Resting on a plinth, well above street level, the symmetrical courthouse has a simple Greek temple front. Six Ionic columns support the coffered-ceiling portico and the entablature is plain save for a row of dentils that encircle the building. The side elevations are divided into regular bays by Doric pilasters. The rear elevation is the same but for the distinctive treatment of the corners, which Daniels turned into semi-circular recessions, each containing an Ionic column aligned with the elevation walls. The curved recess forms a double-height porch and rear doors are at each corner. This unusual configuration, which is apparently found in no other U.S. building, was meant to give the impression of a full colonnade on the rear elevation.
Through the main entry the center hall, with its brick arches and groin-vault ceilings, leads to a single, elliptical-shaped courtroom with a coffered-domed ceiling. A grand spiral staircase provides the main public access to the courtroom, while other court officials, jurors, and defendants enter through separate entrances relative to their position and function in the court. There was great concern that the courthouse be fireproof and so the building is all stone, including the roof. To further enhance the safety of the building, it had solid iron doors, weighing a ton each, and iron window shutters. Both were hinged from the inside, giving the courthouse a fortress quality, and the window shutters had a mechanism for security bars. As a result, the courthouse could withstand not only fire, but rioting as well.
In 1881–1884, a new, larger county courthouse was built beside the original Greek Revival structure. They were connected by a hallway, with interior access provided at an enlarged window opening in the older courthouse. After the completion of a modern courthouse nearby in the late 1960s, court functions were removed from these buildings. In the 1970s, the Victorian-era structure was demolished to make way for a landscaped plaza and the original courthouse became the Montgomery County Historical Society. Now known as the Old Montgomery County Courthouse, the building was restored in 2003–2005, under the direction of Schooley Caldwell Associates of Columbus and Jeff Wray Architects of Dayton. During the renovation, the historic windows were restored, non-historic interior partitions were removed, and a small pavilion, containing a wheelchair lift, was built next to the courthouse.
The building is operated by the Montgomery County Historical Society.
References
Clouten, Neville H. “The Old Montgomery County Court House, Dayton, Ohio,” Journal of the Society of Architectural Historians26, no. 4 (December 1967): 294-300. Accessed March 14, 2016. doi: 10.2307/988456.
Hsin, Annabel. “Pure Style.” Traditional Building(April 2009).
Schuman, Gary D., “The Old Court House,” Montgomery County, Ohio. National Register of Historic Places Inventory-Nomination Form, 1970. National Park Service, U.S. Department of the Interior, Washington, DC.








