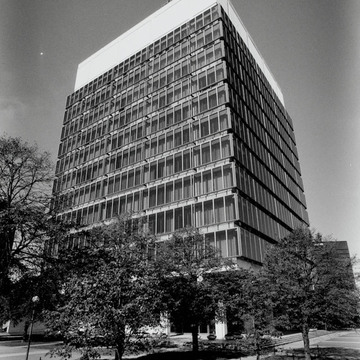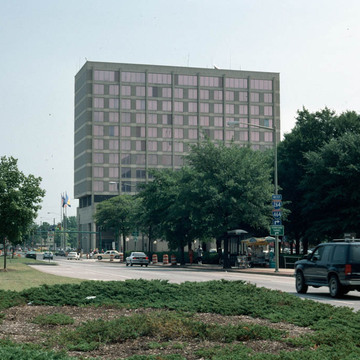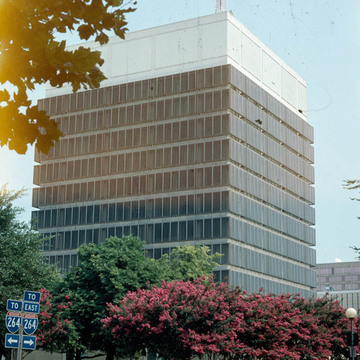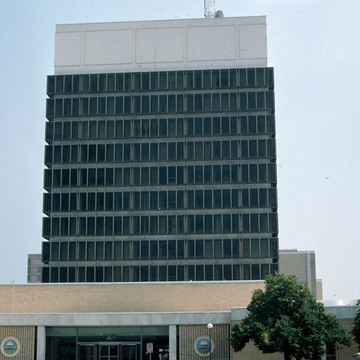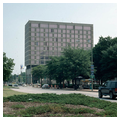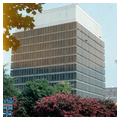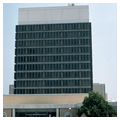The award-winning Civic Center was the linchpin of Norfolk's postwar redevelopment effort and a potent symbol of its quest for modernity. Prewar Norfolk was characterized by narrow, twisting streets and small-scale, eclectic architecture in drab colors. The new city, as represented by the Civic Center, would feature wide boulevards, open spaces, and bright, International Style skyscrapers. Vincent G. Kling, a Philadelphia architect, then at the beginning of a long and distinguished career, and Charles K. Agle, the designer of the city's 1956 master plan, were chiefly responsible for this remarkable transformation.
The increase in the city's population during World War II and the annexation of outlying territory had increased the size of the municipal government to a point where the old city hall had become hopelessly outmoded. Preliminary discussions for a new civic center began in 1953. Kling became a consultant in 1954, and Woodward, Oliver and Smith joined Kling as project architects the following year. The city council debated several downtown sites, and the waterfront location emerged as the front runner only after it was identified in Agle's master plan. The availability of the site, its proximity to the new Berkley Bridge, and its plentiful off-street parking ensured its selection.
Kling's site plan is asymmetrically balanced along a north-south axis. Each building is conceived as a rectangular unit within a regular grid, and exteriors are unified by a light-colored brick. Dominating the complex is the eleven-story City Hall, sheathed in glass with special brise-soleil of tinted glass that extend three feet from the inner curtain wall. The tower houses the municipal administration while its sprawling, one-story brick base










