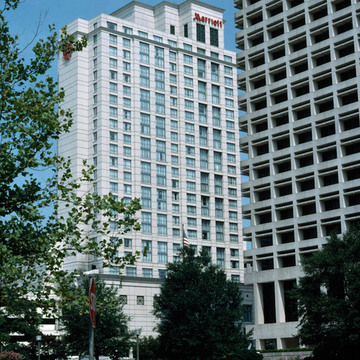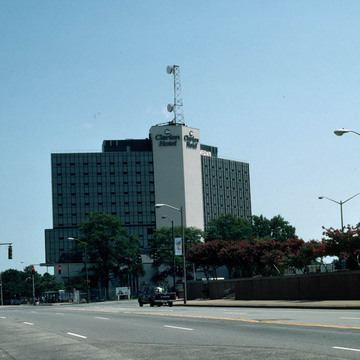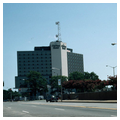An excellent example of neotraditional urban planning, this design makes full use of a small (1.2-acre), irregular lot with a twenty-threestory hotel tower at the east end and a low-rise convention center at the west. The base of the complex, paneled in polished green granite, hugs a crook in the south side of East Main Street, its proportions mirroring those of older, neighboring buildings. Enormous plate glass windows open views of the interior to passersby, and a handsome canopy projects over the motor entrance. A high-rise parking garage with ground-level shops directly across from the hotel is connected to it by a slightly arched skywalk whose geometric framework links it visually to the entrance canopy beneath it. Overall, the $52 million complex has transformed East Main Street into a dense and lively urban corridor. The only discordant aspect of the design is the L-shaped postmodern hotel tower. Its precast synthetic stucco cladding, with horizontal seams that resemble rustication, fails to convince the viewer of its permanence, even at a distance.
You are here
Norfolk Marriott Hotel and Convention Center
If SAH Archipedia has been useful to you, please consider supporting it.
SAH Archipedia tells the story of the United States through its buildings, landscapes, and cities. This freely available resource empowers the public with authoritative knowledge that deepens their understanding and appreciation of the built environment. But the Society of Architectural Historians, which created SAH Archipedia with University of Virginia Press, needs your support to maintain the high-caliber research, writing, photography, cartography, editing, design, and programming that make SAH Archipedia a trusted online resource available to all who value the history of place, heritage tourism, and learning.























