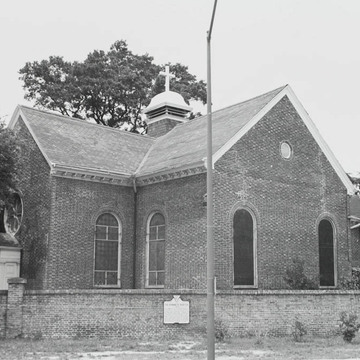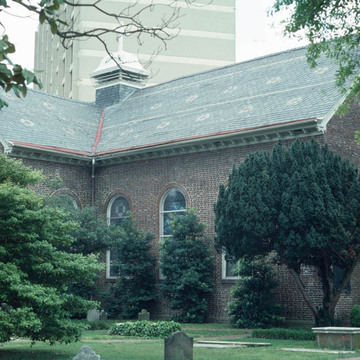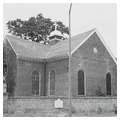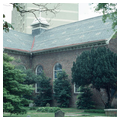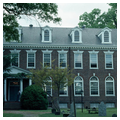St. Paul's is the only major structure to have survived the burning of the city at the beginning of the American Revolution. In addition to providing an important link to a distant past, the church and its churchyard form one of the few attractive green spaces left in all of downtown. St. Paul's was originally part of the Elizabeth River parish formed before 1641, and several structures predate the present building. In a somewhat unusual and flamboyant gesture, the date 1739 and the initials SB are crudely outlined in glazed headers flanking the entrance to the right transept. The initials may be those of Samuel Boush, mayorelect of the then recently incorporated borough of Norfolk, or his son Samuel Boush, the owner of a nearby brickyard and possibly the gentleman-amateur in charge of the church's design. Cruciform in shape with an
You are here
St. Paul's Episcopal Church
c. 1736–1739. 1759, church walls begun. 1776, burned. 1785–1786, new roof. 1832, renovation, Levi Swain. 1865–1866, renovation. 1877, sacristy addition. c. 1877, slate roof and wooden cupola. 1901, tower addition. 1912–1913, restoration, Ferguson, Calrow and Taylor. 1998–1999, new roof. 1907–1909, parish house, Ferguson and Calrow. 201 St. Paul's Blvd.
If SAH Archipedia has been useful to you, please consider supporting it.
SAH Archipedia tells the story of the United States through its buildings, landscapes, and cities. This freely available resource empowers the public with authoritative knowledge that deepens their understanding and appreciation of the built environment. But the Society of Architectural Historians, which created SAH Archipedia with University of Virginia Press, needs your support to maintain the high-caliber research, writing, photography, cartography, editing, design, and programming that make SAH Archipedia a trusted online resource available to all who value the history of place, heritage tourism, and learning.

