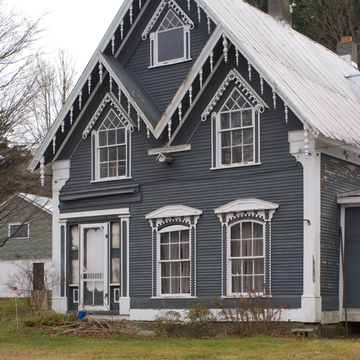Carpenter, wagon builder, and farmer John Bullard poured his skills and imagination into this two-and-a-half-story house. With pilasters and segmental window heads the house is Italianate. Yet its steep roof, pointed upper windows, and profusion of imaginative trim infuse it with a Gothic sensibility. The firstfloor windows have dentiled surrounds and shaped lintel boards on modillions, and the upper windows ornate scroll-cut bargeboards, but it is in the treatment of the eaves that Bullard was most creative. He multiplied the eaves of the facade to frame the second-floor windows and create a diamond zone under the peak of the gable and dangled from them a profusion of elongated turned wooden icicles. The house is picked out with polychromy that adds to the overall effect of Bullard's domestic fantasy, one of the state's most noteworthy and unusual examples of Carpenter Gothic.
You are here
Bullard House
If SAH Archipedia has been useful to you, please consider supporting it.
SAH Archipedia tells the story of the United States through its buildings, landscapes, and cities. This freely available resource empowers the public with authoritative knowledge that deepens their understanding and appreciation of the built environment. But the Society of Architectural Historians, which created SAH Archipedia with University of Virginia Press, needs your support to maintain the high-caliber research, writing, photography, cartography, editing, design, and programming that make SAH Archipedia a trusted online resource available to all who value the history of place, heritage tourism, and learning.











