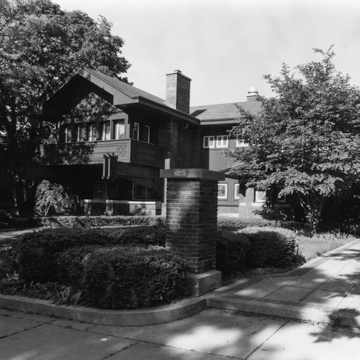Between 1905 and his death in 1924, Sullivan created only two residences. One was this house, designed with Elmslie, who was then Sullivan’s chief draftsman and assistant. When this house proved too large for the Bradleys to maintain, in 1914 they asked Elmslie to design a new house (DA17).
Sullivan was a philosophical father of the Prairie School, and this house is undoubtedly the most important Prairie Style building in Madison. The long, low mass of the house’s south elevation and the bands of windows emphasize horizontality, but the brick piers anchoring the building establish a clear sense of vertical movement. They also serve as springboards for the cantilevered sleeping porches on the second floor. The massive wooden brackets that seem to support these porches actually do not—they conceal weight-bearing steel beams underneath. But the huge brackets draw attention with their geometric carvings and elaborately sawn ends. Multicolored leaded windows, divided into small vertical panes, also typify the Prairie Style. Inside the house, Sullivan and Elmslie’s design included large playrooms and numerous children’s bedrooms. Many years later, these made the house well suited for use by a fraternity.
After a 1972 fire, Sigma Phi employed local architect Mark Purcell to oversee a faithful restoration. Changes to the original design have included enclosed sleeping porches and the porch off the dining room.






