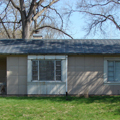The Lustron house was a landmark in a twentieth-century movement to create affordable housing through highly industrialized prefabrication. Throughout the Great Depression, architects and federal agencies concerned about the dearth of affordable housing had experimented with prefabrication, but none had actually achieved production on a large enough scale to keep costs low. At the end of World War II, a housing shortage made prefabs a national priority, and nearly three hundred companies entered the prefabricated housing industry.
One was headed by Carl Strandlund, an industrial engineer and the vice-president and general manager of the Chicago Vitreous Enamel Products Company, which manufactured enameled steel panels for constructing filling stations, store fronts, and the like. Anticipating a large market for “instant” houses of enameled steel, Strandlund formed the Lustron Corporation. He then secured President Truman’s endorsement to obtain federal subsidies for factory production and preferential treatment in receiving steel allocations. Each Lustron house required more than twelve tons of steel.
Strandlund’s idea for a steel house was not completely new. More than a dozen companies had exhibited prefabricated steel houses at the 1933 Century of Progress Exposition in Chicago. What was innovative was mass production, modeled on the automobile assembly line. In a twenty-three-acre factory—a former aircraft plant in Columbus, Ohio—a two-story-high press stamped out parts, which workers assembled onto specially-built Fruehauf trailer trucks, an integral part of the assembly line, for delivery to the construction site for final assembly. Strandlund was never able to meet the production quotas necessary to keep the cost of a Lustron low and repay his federal loan. Problems included diverse local building and zoning codes, difficulties in creating a distribution system, and buyers’ problems in getting construction loans. At its peak, the factory produced 26 houses per day, far fewer than the 100 Strandlund had claimed he could make and well short of the 35 he needed to break even. The Lustron Corporation soon defaulted on $22 million of its federal loan; Congress investigated, and the Reconstruction Finance Corporation foreclosed. Most unfortunate of all, the company’s spectacular and highly publicized collapse undermined public confidence in other prefabricated housing efforts.
Nonetheless, Lustron houses sold well once production got properly underway. The company produced 2,498 prefabricated houses, about 150 of which are in Wisconsin. The Lustron Corporation did not develop housing tracts; instead, home buyers arranged to have their Lustrons erected on lots they purchased separately. Consequently, it is unusual for so many Lustrons to be clustered as they are in this neighborhood. The largest distributor in Wisconsin was Findorff and Son in Madison, which built the first model house at 432 Blackhawk in 1949 as a speculative venture. Soon it attracted buyers, who paid $10,000 for their own shiny new home. Lustrons are scattered throughout the neighborhood, including the Robert Trapp House (314 N. Hillside Terrace), the Muriel DeMars House (334 N. Hillside), the Agnes E. Bodenstein House (3553 Heather Crest), and the Edwin Carey House (513 N. Owen Drive). All were built in 1949, except for the Bodenstein House, assembled in 1950. Findorff and Son erected others in Madison in 1949, including the Robert and Jane McBurney House (505 S. Owen Drive) and the Charles Horn House at 548 S. Owen.
The Winchester Deluxe was the most widely distributed of three models. Despite different decorative treatments, each Lustron is basically the same. Exterior and interior walls and gabled roofs are made of inter-locking steel panels, which are finished with rust-proof porcelain enamel, factory-tinted in pastel colors. These attach to a frame of steel channels, factory welded into studs, wall sections, and trusses. Large picture windows with aluminum casement sidelights provide ample natural light. Inside, the house includes builtin cabinets and bookcases, an innovative combination clothes- and dishwasher (which never worked well), abundant closet space, and radiant heat from ceiling vents.





