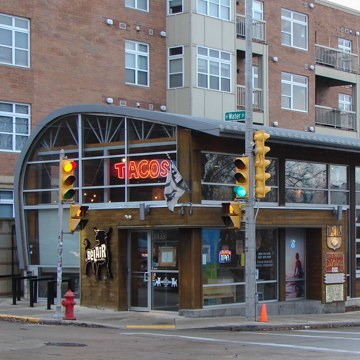Kevin Rogers and Scott Kindness, of the local Workshop Architects, designed this quirky restaurant and cantina, whose corrugated-metal west wall, which sweeps up and over the building as an arc, has been likened to a wave. At the east elevation, the arc forms a deep awning that shades a long clerestory window. The front wall is glazed, with the entrance defined by a cedar portal that suggests an upside-down L. Inside, the décor is industrial, although the horizontal boards that line the west wall as it curves toward the ceiling add warmth. At the rear, the new building connects with a historic pump house (probably 1920s) designed like a Colonial Revival double house, with fanlights and sidelights framing the doors; it now serves as an office.
You are here
Belair Cantina
If SAH Archipedia has been useful to you, please consider supporting it.
SAH Archipedia tells the story of the United States through its buildings, landscapes, and cities. This freely available resource empowers the public with authoritative knowledge that deepens their understanding and appreciation of the built environment. But the Society of Architectural Historians, which created SAH Archipedia with University of Virginia Press, needs your support to maintain the high-caliber research, writing, photography, cartography, editing, design, and programming that make SAH Archipedia a trusted online resource available to all who value the history of place, heritage tourism, and learning.















