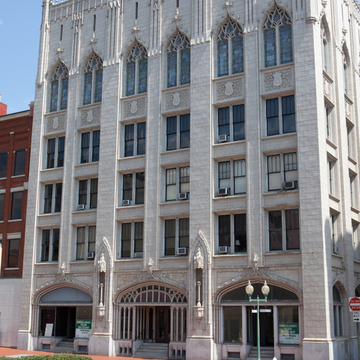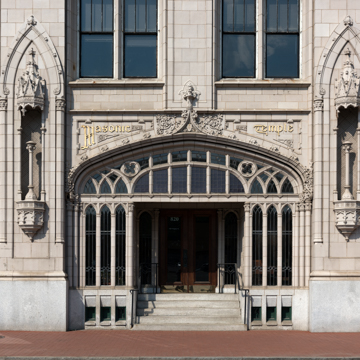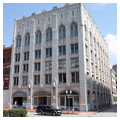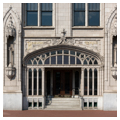A Neo-Gothic, terra-cotta facade was applied to the 1895 Masonic Temple, which was severely damaged in a lightning-caused fire in 1914. The new work retained the original fenestration pattern of paired windows separated by piers and added two additional bays on the Virginia Street facade. A fifth floor, much taller than those below, was constructed to house a new lodge room. As before, street-floor rooms were rented as commercial shops. The broad Tudor arch at the central entrance is flanked by canopied niches containing decidedly nonGothic globe lights on tall stands. Traceried fifth-floor windows are topped with crocketed ogee arches, and the roofline is punctuated with pinnacles, though the tallest of these have been removed. The Gothic style was a common choice for Masonic temples in the late nineteenth and early twentieth centuries, and this is a fine example of its execution.
You are here
Masonic Temple
1895, H. L. Rowe. 1915–1916, H. Rus Warne and David Dick. North corner of Virginia and Hale sts.
If SAH Archipedia has been useful to you, please consider supporting it.
SAH Archipedia tells the story of the United States through its buildings, landscapes, and cities. This freely available resource empowers the public with authoritative knowledge that deepens their understanding and appreciation of the built environment. But the Society of Architectural Historians, which created SAH Archipedia with University of Virginia Press, needs your support to maintain the high-caliber research, writing, photography, cartography, editing, design, and programming that make SAH Archipedia a trusted online resource available to all who value the history of place, heritage tourism, and learning.

















