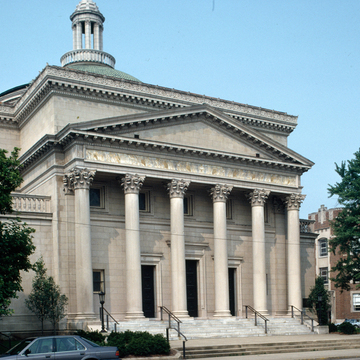Charleston's First Presbyterian Church was designed in almost exact imitation of Stanford White's Madison Square Presbyterian Church (1903–1906) in New York. The Madison Square church stood only thirteen years, its demolition in 1919 a consequence of its location in the commercial heart of Manhattan.
Like the New York original, the Charleston church is fronted with a monumental, pedimented Corinthian portico resting on a podium. Behind the portico, three doors provide entrance. High above all is a green-tiled dome with a colonnaded lantern. In materials the Charleston church outdid its paradigm. Here limestone takes the place of the brick used in New York. In the crowded New York setting, the steps at Madison Square Church rose between the bases of the columns; in Charleston, where space was not at a premium, the portico is reached via a full flight of steps extending its full width outside the shelter.
As at Madison Square, the focal point of the interior is a domed ceiling, 52 feet in diameter, with pendentives beneath a circular row of small arched windows. The dome is coffered and gilded, as are the arched ceilings above the arms of the Greek cross forming the body of the sanctuary. A handsome organ case in the rear gallery replaces the original, which was located above and behind the pulpit platform. Installed in 1980, it was originally built in 1931 for Appleton Chapel in Harvard University's Memorial Church and was modeled after the case in St. Stephen's, Walbrook, in London. In 1990–1992 the New York firm of Rambusch and Associates, under the direction of Charleston architect Paul Marshall, renovated and restored the interior, concentrating its work on the domed ceiling.
Wilbur A. Meanor designed the religious education building (1932) at the rear of the sanctuary, and the activities building dates from 1958. “First Pres,” one of the state's largest congregations, maintains its landmark house of worship in immaculate condition.














